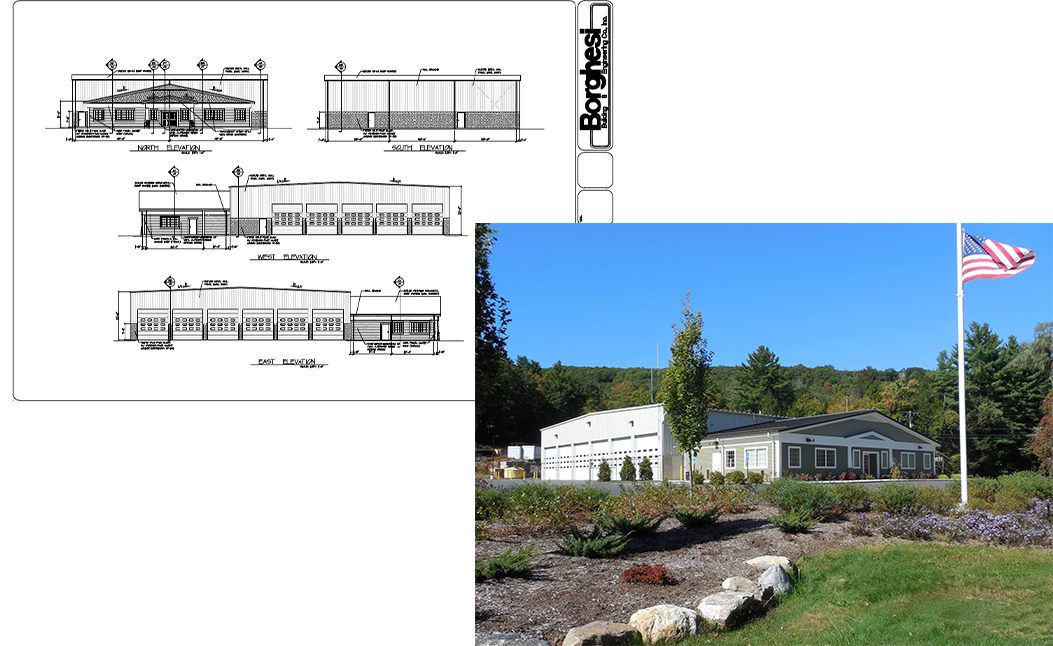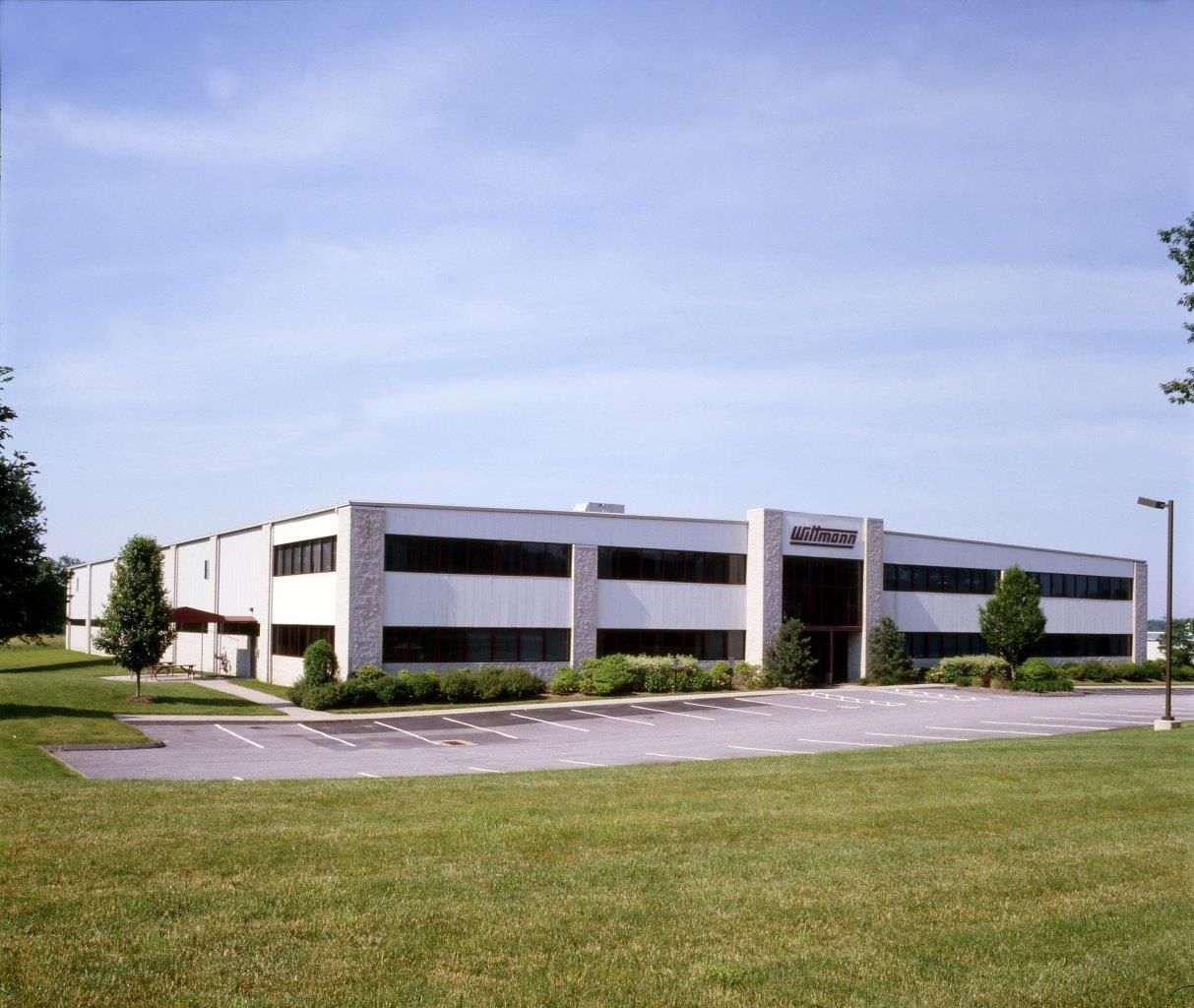Get in touch
555-555-5555
mymail@mailservice.com
2155 East Main Street, Torrington, CT 06790 | 860.482.7613
━ Torrington, CT
Wittmann Battenfeld
About
- 79,600 SF
- Borghesi built the original 36,900 SF two-story office/ manufacturing building in 2000. The second 14,400 SF addition was built in 2006, the third 18,900 SF addition was built in 2013 and the fourth and final 9,400 SF addition was built in 2023.
- Manufacturing, testing, research and development of robotic injection molding equipment and systems. Attractive modern two-story office with a glass foyer boarder by two-story masonry pilasters.
- 7,200 SF first floor office with 7,200 SF office mezzanine with 64,000 SF manufacturing, research and shipping facility.
- Building exterior uses a mix of Butler metal ribbed Shadowall panels, full height masonry pilasters and 2’ high window bands above 7’ masonry walls, to let natural light into the manufacturing space.
Building Ideas That Work
We are a dedicated team of knowledgeable, experienced, hard working people who are committed to maintaining top performance and satisfying its clients.

2155 East Main Street, Torrington, CT 06790





