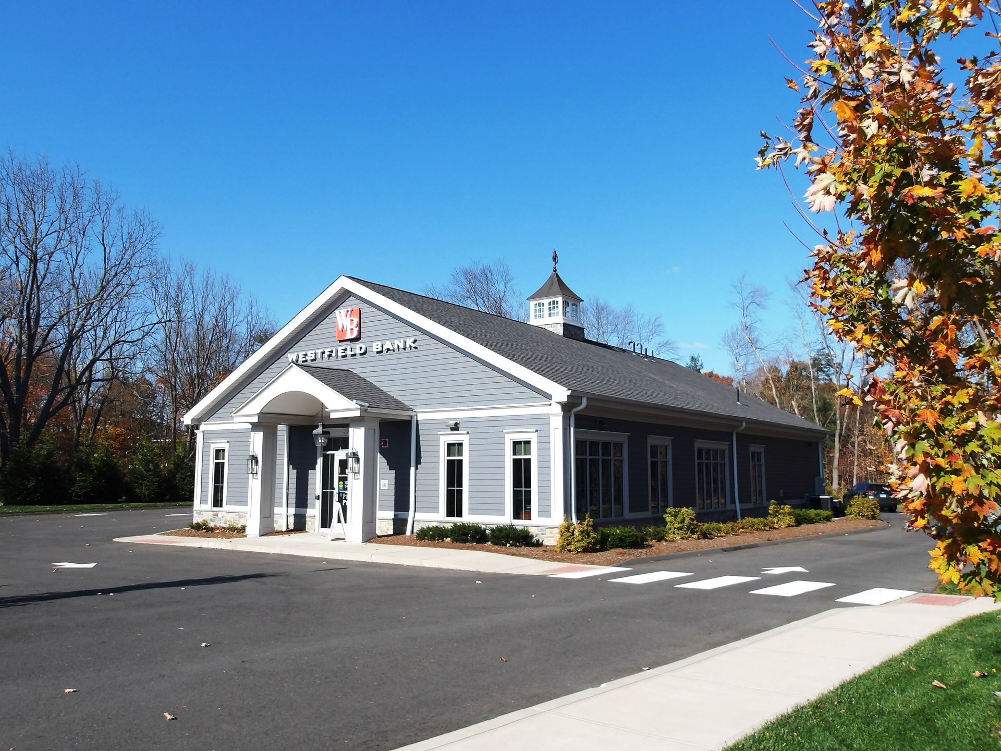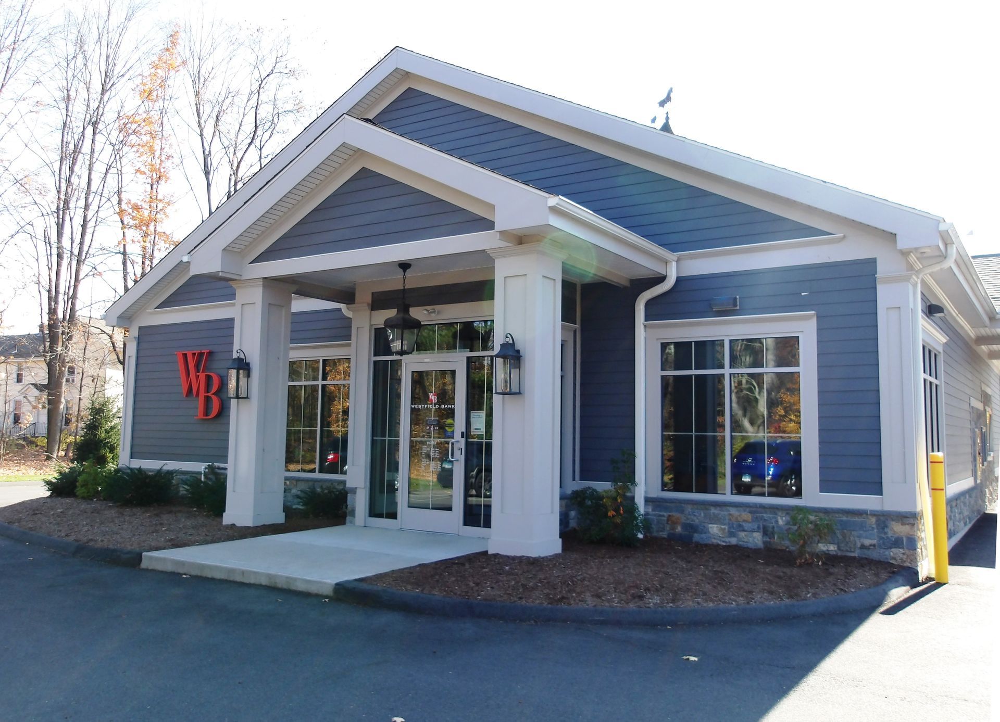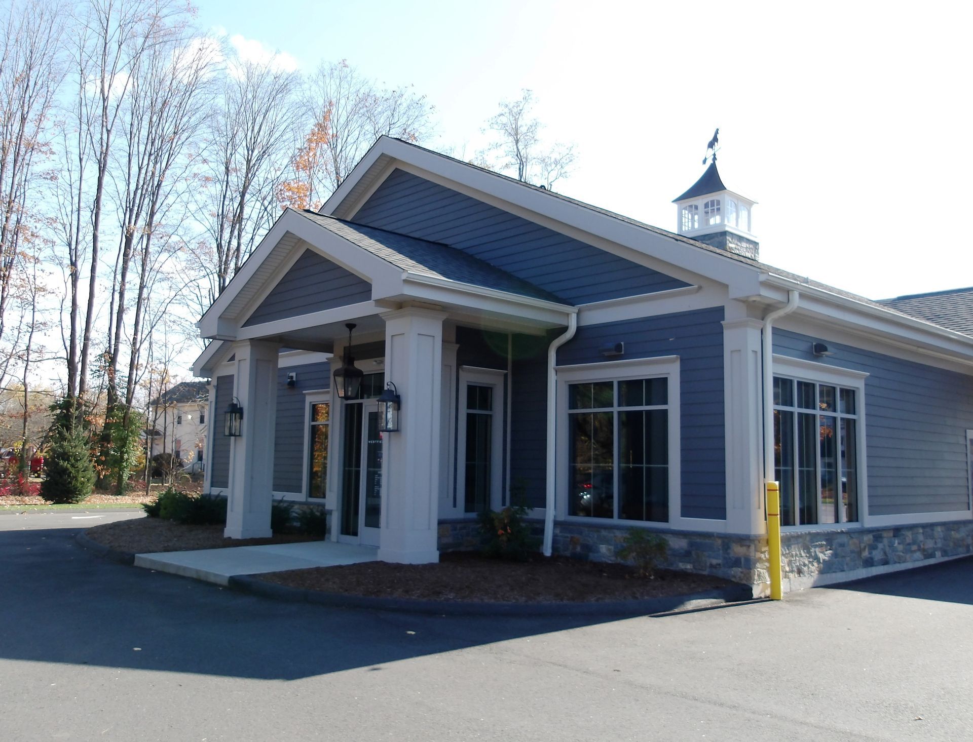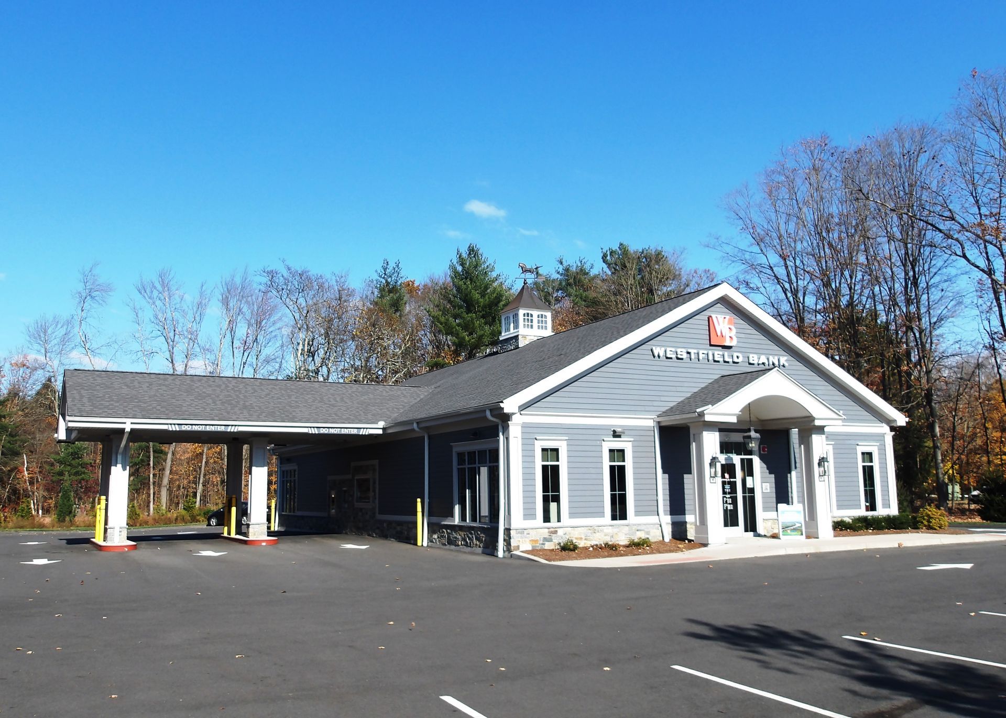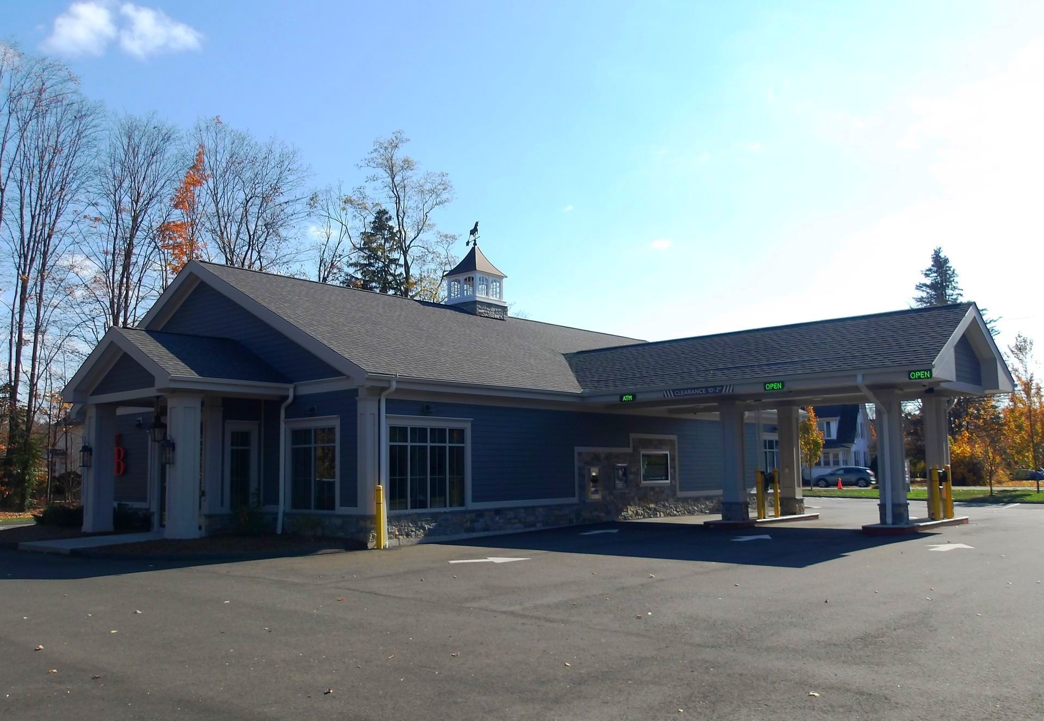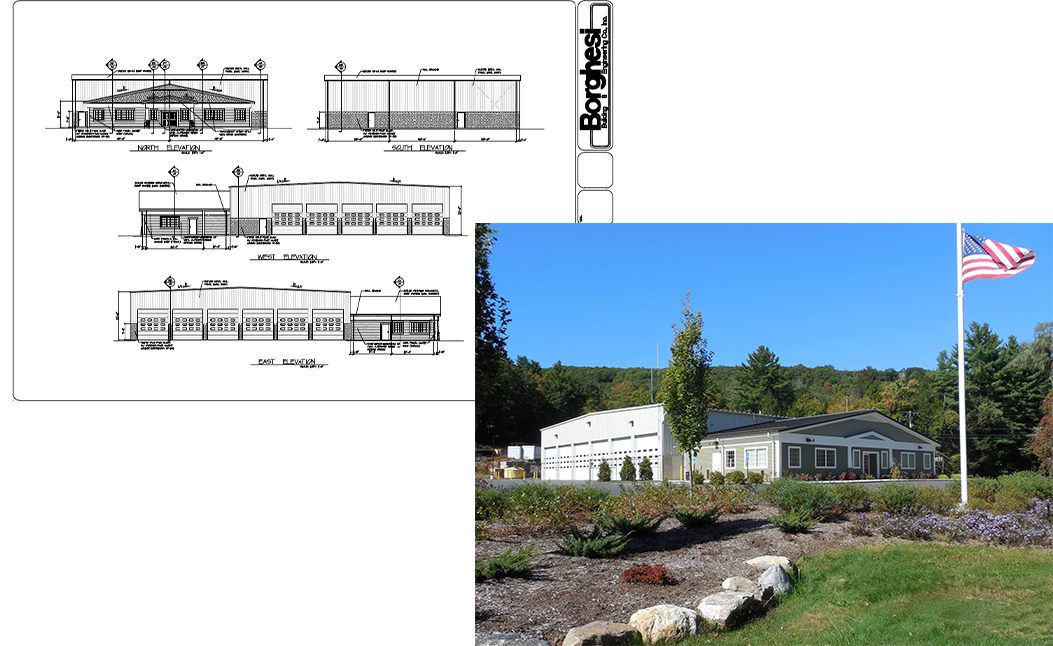━ Granby, CT
Westfield Bank
About
- 3,200 SF Bank branch building
- This building features a stone veneer 2’-4” high knee wall with a stone cap. A “HardiePlank” clapboard finished walls. There are two customer entries.
- The front and rear features gable roof entry canopies and with colonial style windows. The roof is a gable style with shingles and a decorative cupola.
- There is a 19’x29’ two car drive thru canopy.


