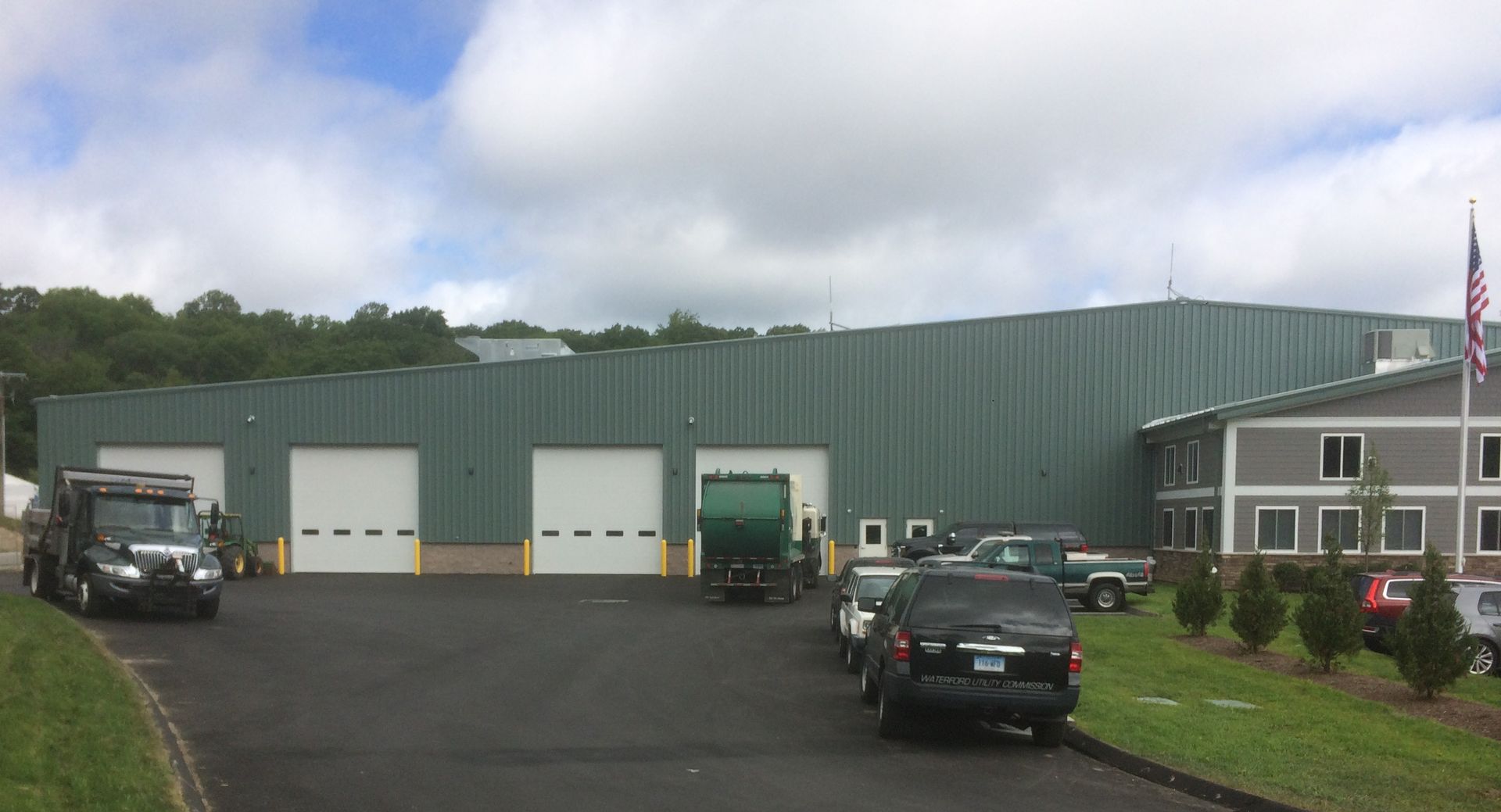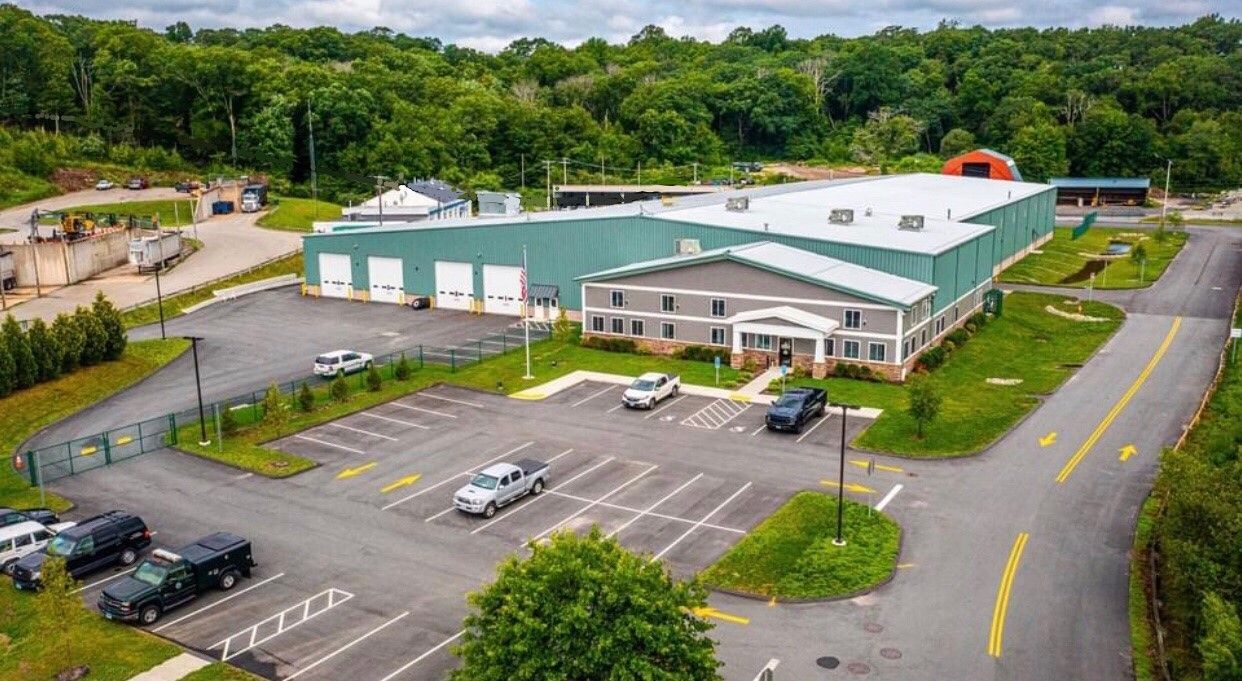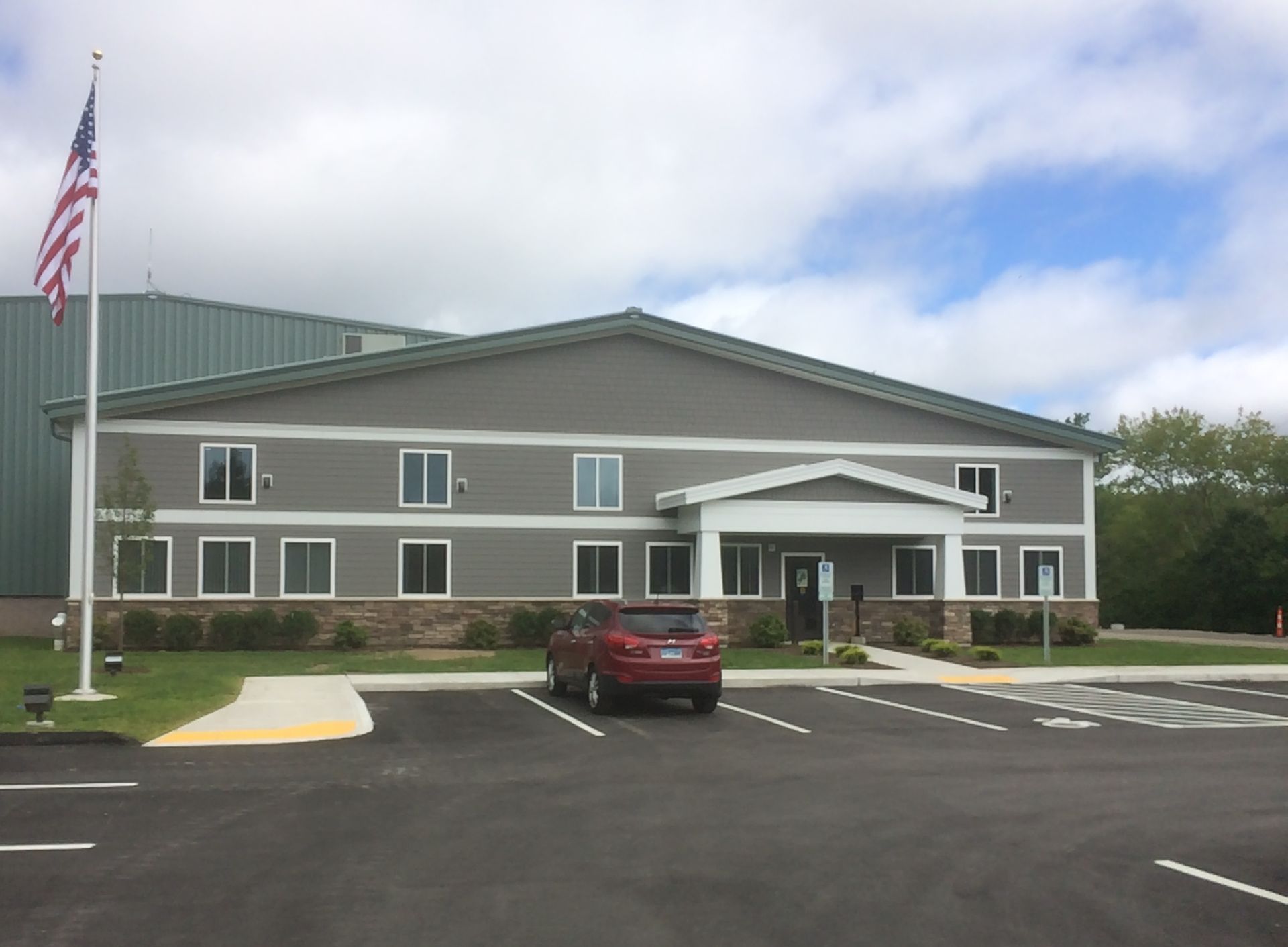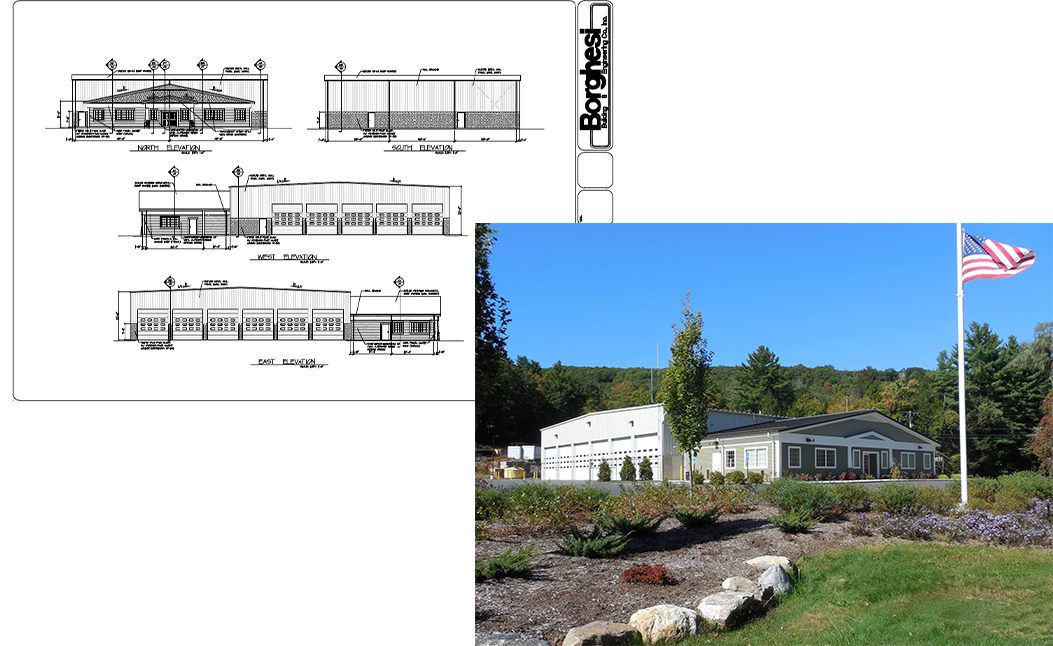━ Waterford, CT
Waterford Public Works
About
- 56,350 SF Town Offices and Maintenance facility.
- This buildings 18’ eave, two story office exterior features a 3’-8” high cultured stone veneer with “HardiePlank” clapboard, Azek trim and 4’x4’-6” sliding windows above with a MR24 standing seam metal roof. The main entry has an attractive canopy supported by tapered stone veneer & trimmed columns. The gabled end siding has a split cedar shake style siding with Azek trim boards.
- The garage and maintenance portion of the facility has a 26’ high eave. The exterior utilizes a 4’ high split-face masonry knee wall with standard- face accent band and Butler Shadow-rib metal wall panels above.
- The roof is a Butler MR-24 standing seam metal roof. The garage/ maintenance portion has ample room to work on vehicles and to store many of the town’s equipment. There are eight 16’x 16’ and one 16’x20’ overhead doors to allow the town to bring in very large equipment and vehicles for maintaining and storage.





