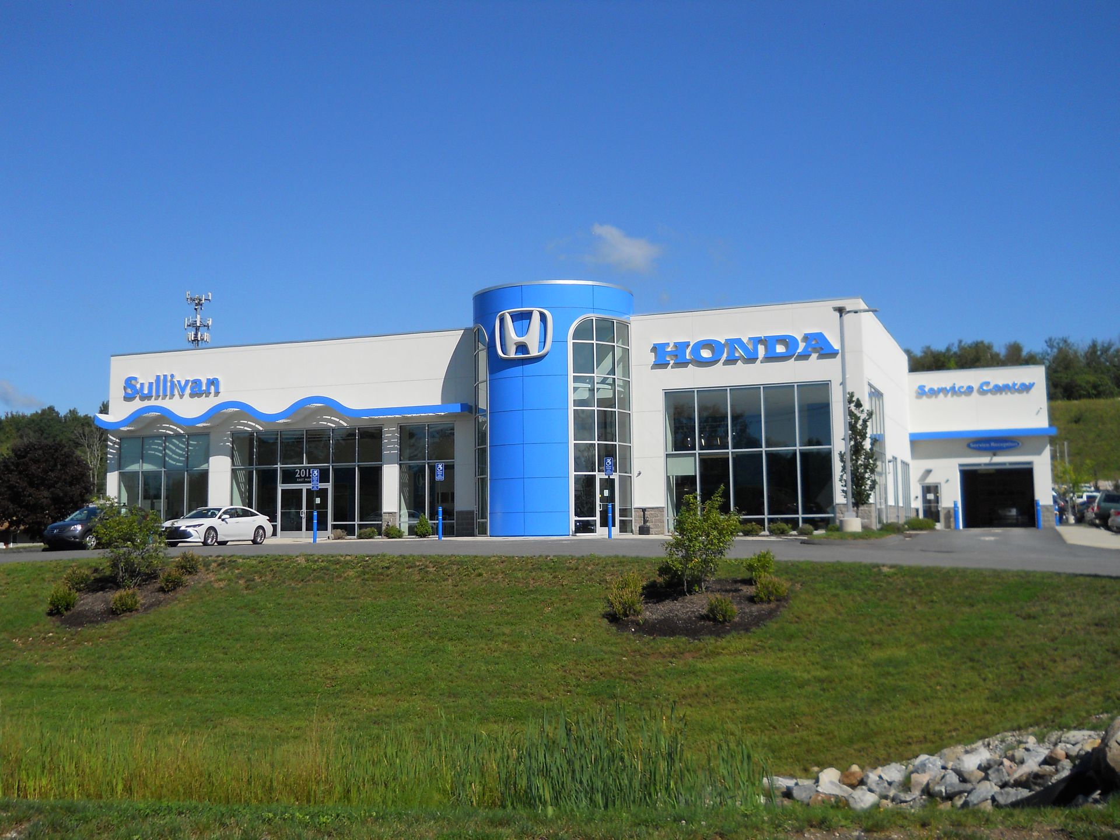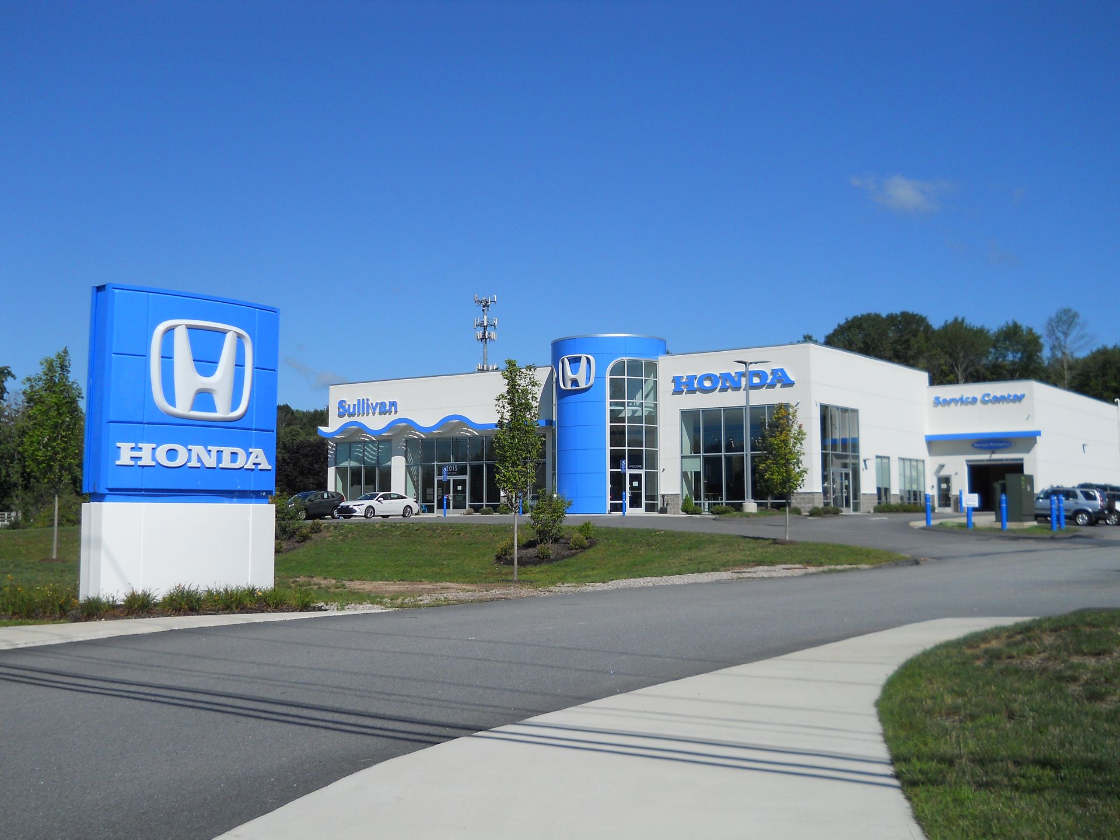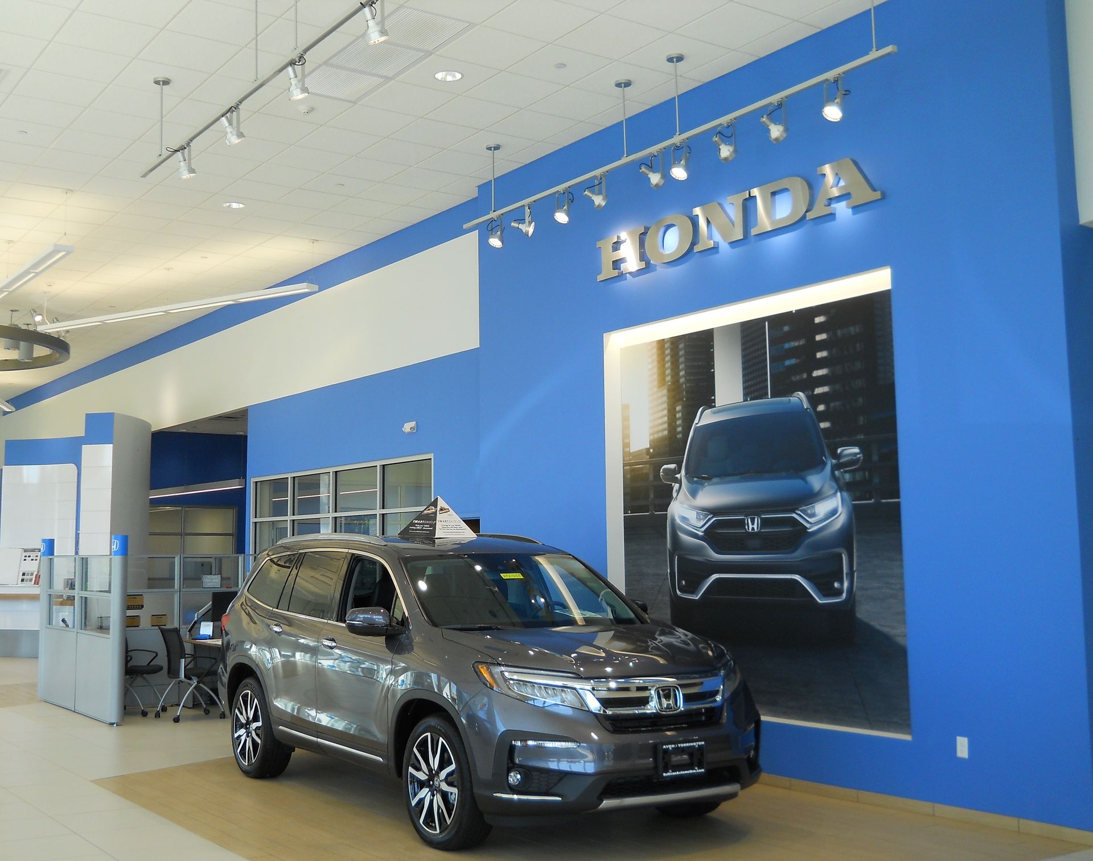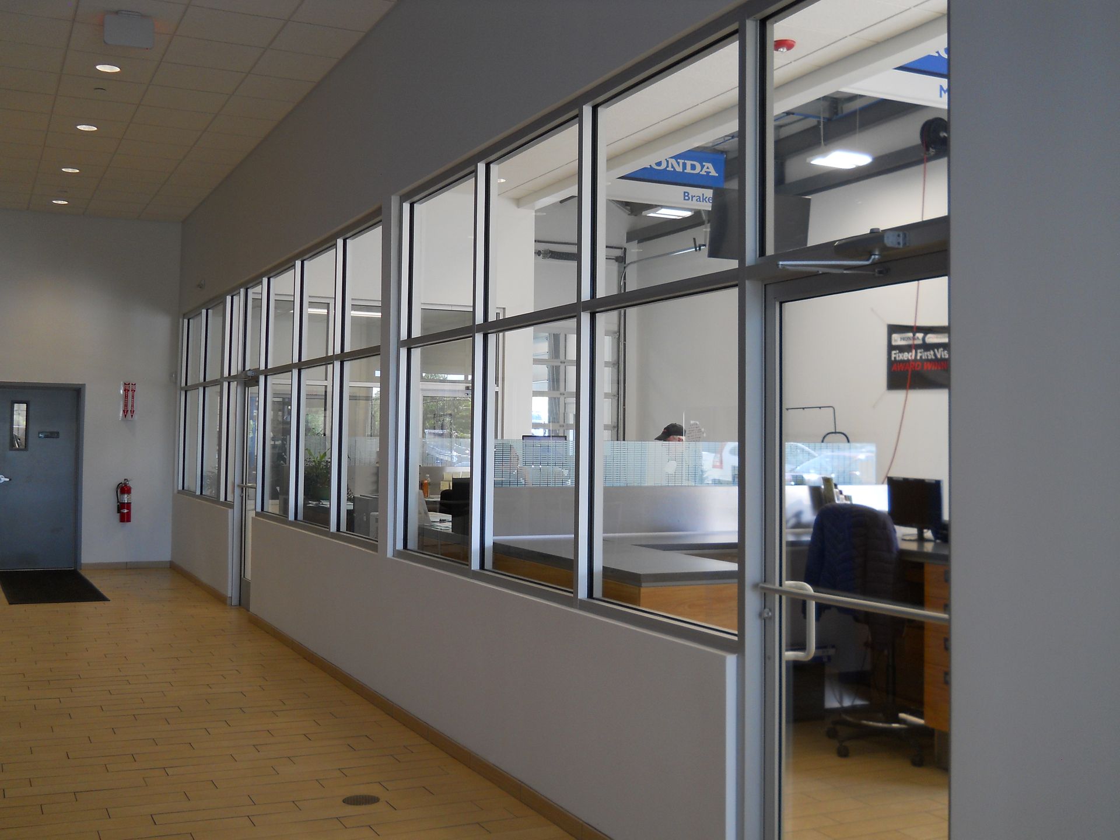Get in touch
555-555-5555
mymail@mailservice.com
2155 East Main Street, Torrington, CT 06790 | 860.482.7613
━ Torrington, CT
Sullivan Honda
About
- 22,285 SF Auto dealership, Offices and Maintenance facility.
- The showroom exterior has a 27’ high E.I.F.S. (stucco finish) wall system with 15’ to 18’ high showroom windows to let plenty of natural light into the showroom area. There are plenty of floor to ceiling window in the business and showroom offices to also add natural light in. It features a large circular entry atrium with glass and A.C.M. panel at the main entrance to the showroom, a 4’ trellis overhang that runs across one side of showroom area above the windows.
- The shop/ maintenance bays have a 24’ high E.I.F.S. parapet wall system with a 3’-4” high tinted split-face masonry wall at the bottom. Except at the rear of the building which has a Butler “Shadowall” ribbed metal wall panel above the knee wall.
- The roof is a Butler MR24 standing seam roof system that slopes from the front of the building to the rear where the eave height is 20’ high. There is one 20’x 12’ and one 12’x 12’ overhead doors to access the service area.
Building Ideas That Work
We are a dedicated team of knowledgeable, experienced, hard working people who are committed to maintaining top performance and satisfying its clients.
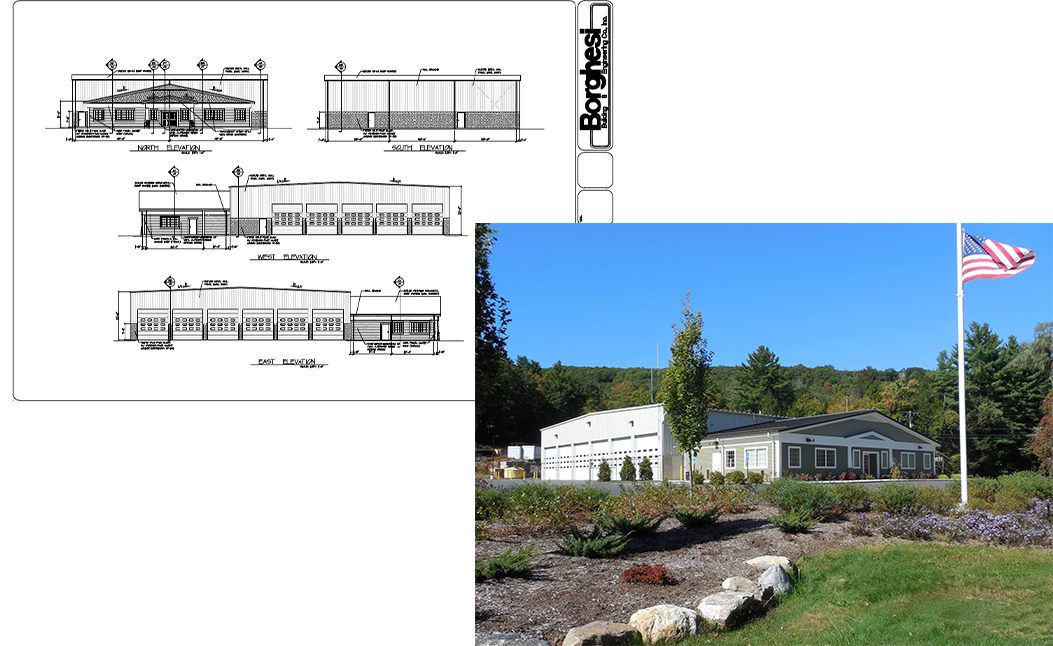
2155 East Main Street, Torrington, CT 06790


