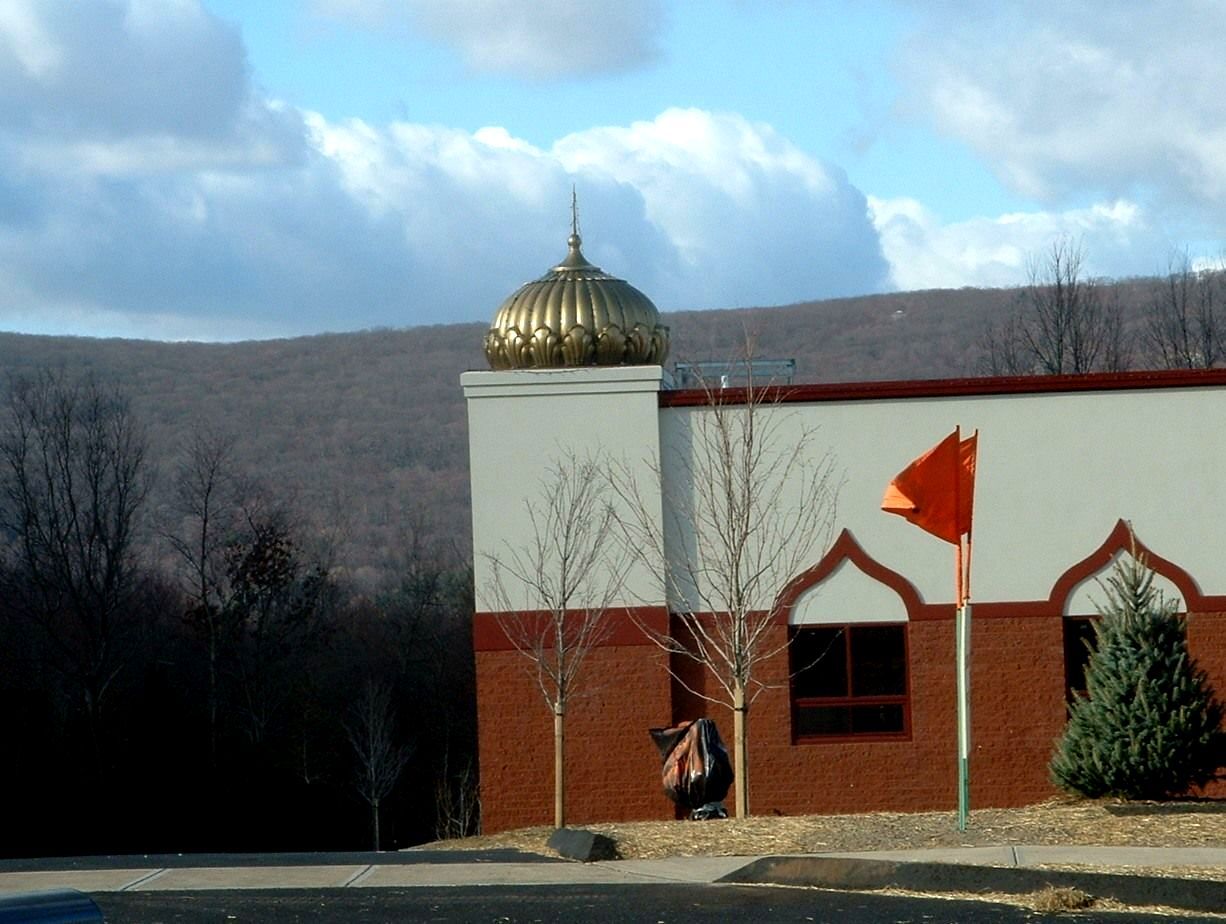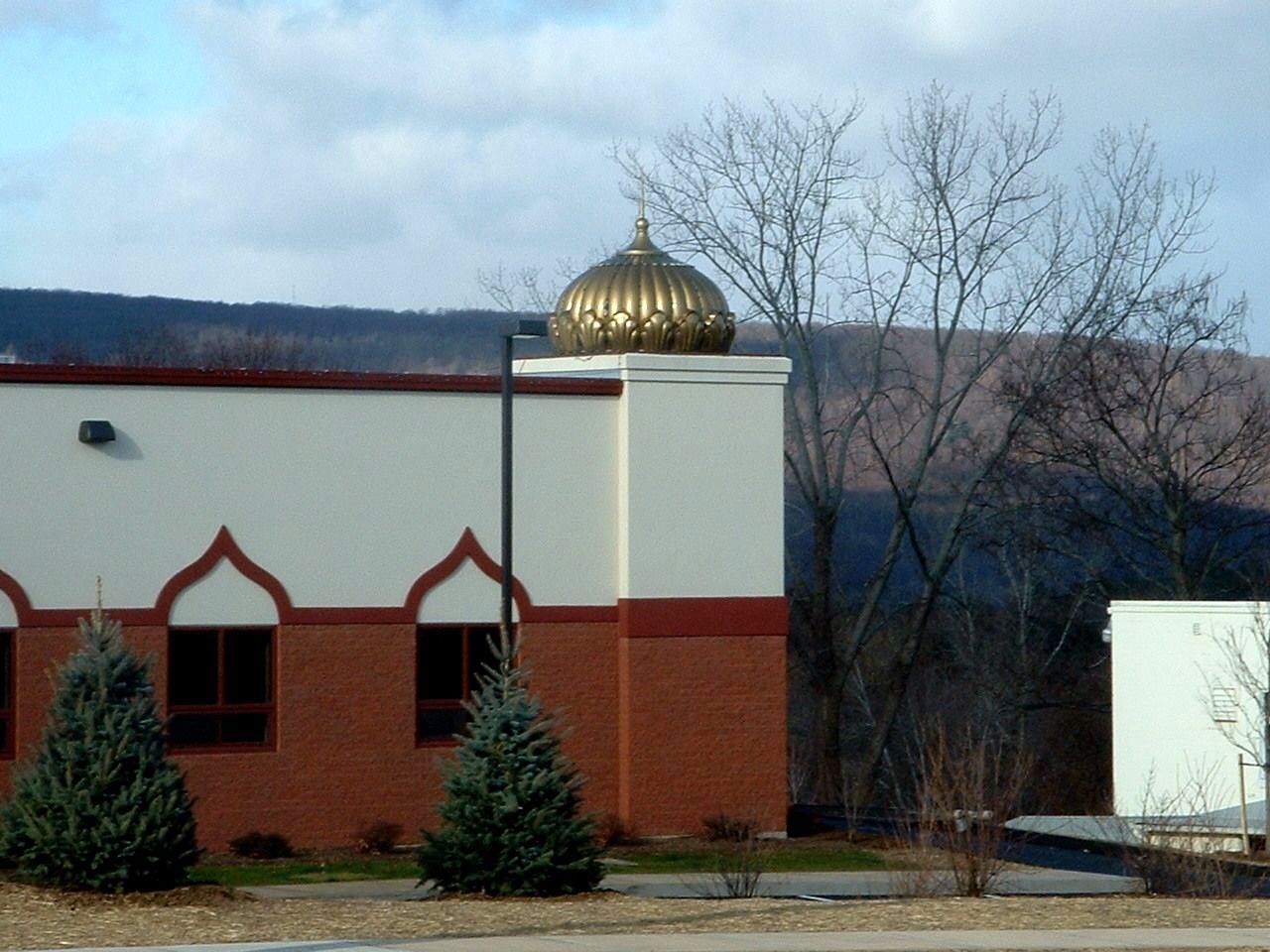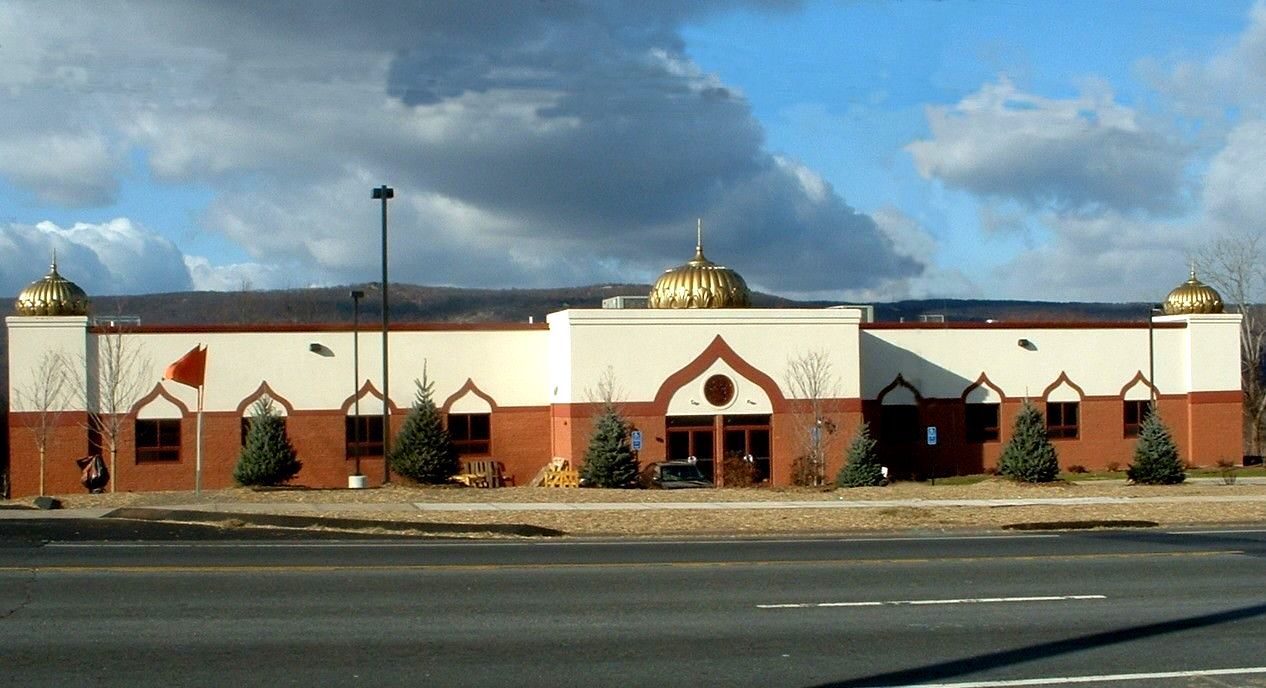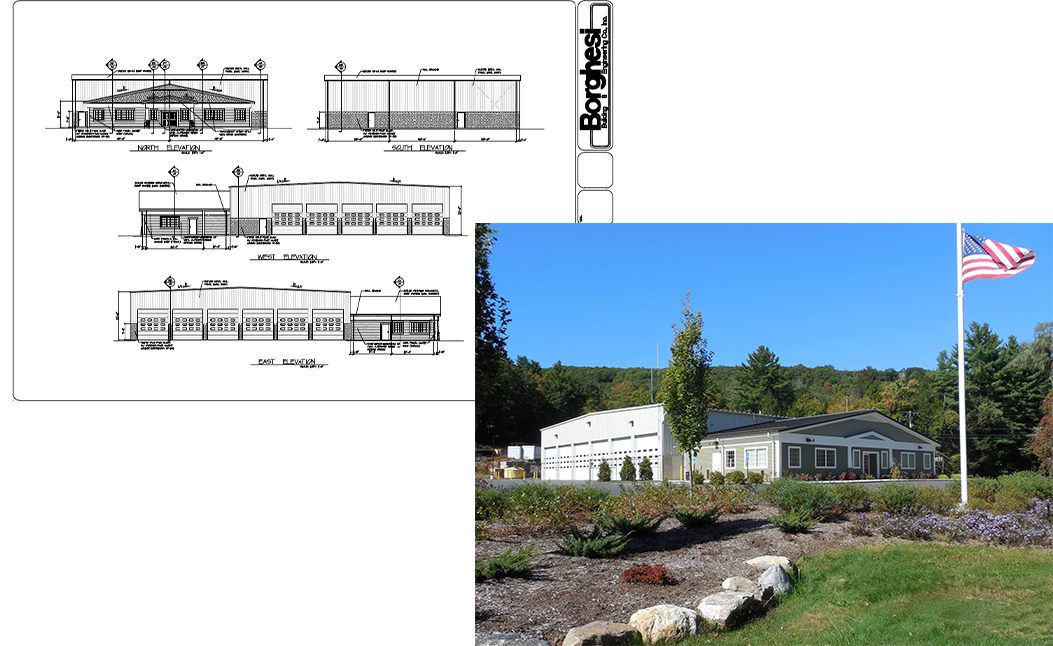━ Southington, CT
Sikh Temple
About
- 11,260 SF Temple, Offices and classrooms.
- This buildings parapet height is at 20’. The building exterior finish is a brick veneer to 9’ high and E.I.F.S. (stucco) finished fascia. The front entry features a 36’x 10’ foyer with decorative dome above. The front entry has a set of double doors with sidelights to welcome visitors into lobby. There are two decorative domes at the two front corners of the building.
- The exterior perimeter of the building has multiple large 5’x 5’ windows with decorative accents above in the E.I.F.S. fascia to let lots of natural light into the worship and dining hall areas. The main single slope roof is a butler MR24 standing seam roof system. A EDPM rubber membrane roof covers the roof areas where the decorative domes are located.






