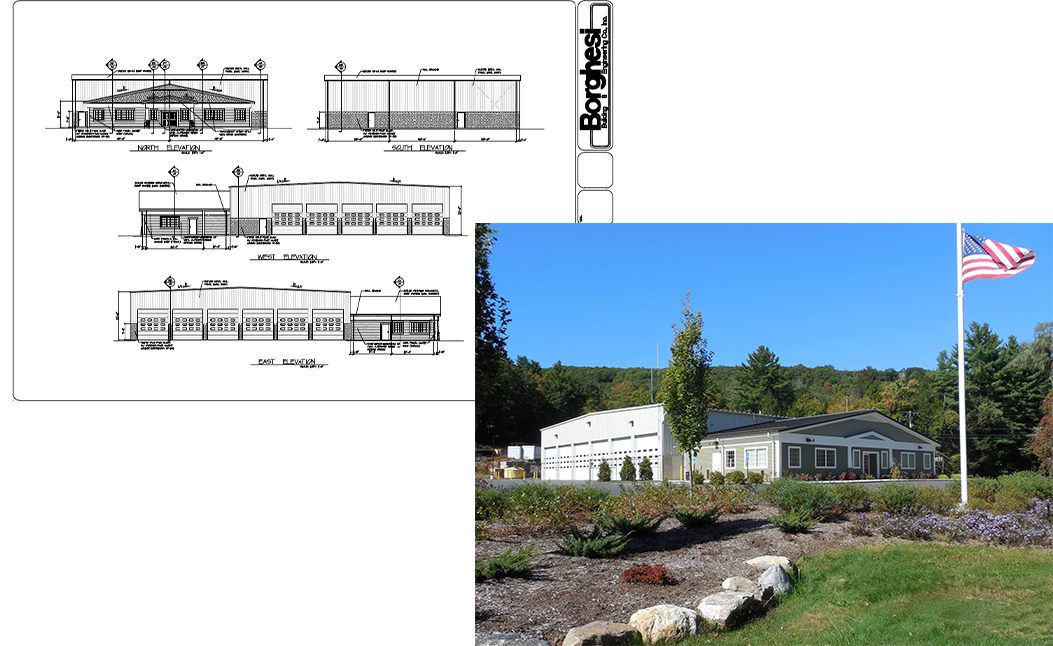━ Winsted, CT
St. Joseph's Community Center
About
- 16,000 SF Meeting hall, Gymnasium & Media Center.
- This is a multi-purpose building with a gymnasium, media center, meeting room and offices. The front portion of the building has a 15’ eave gabled roof, with an E.I.F.S. finished fascia, 9’ high split-face masonry walls with standard face accent bands.
- The front entry features a gabled roof that projects out from the front 5’. The rear portion of the building is where the gym is located and has an eave height of 25’ with 15’ high masonry walls and Butler “Thermawall" insulated metal panel fascia above.
- The exterior perimeter of the lower building has many windows that bring in natural light into the meeting room, media center and offices areas. A Butler MR24 standing seam metal roof covers both the front and rear structures.




