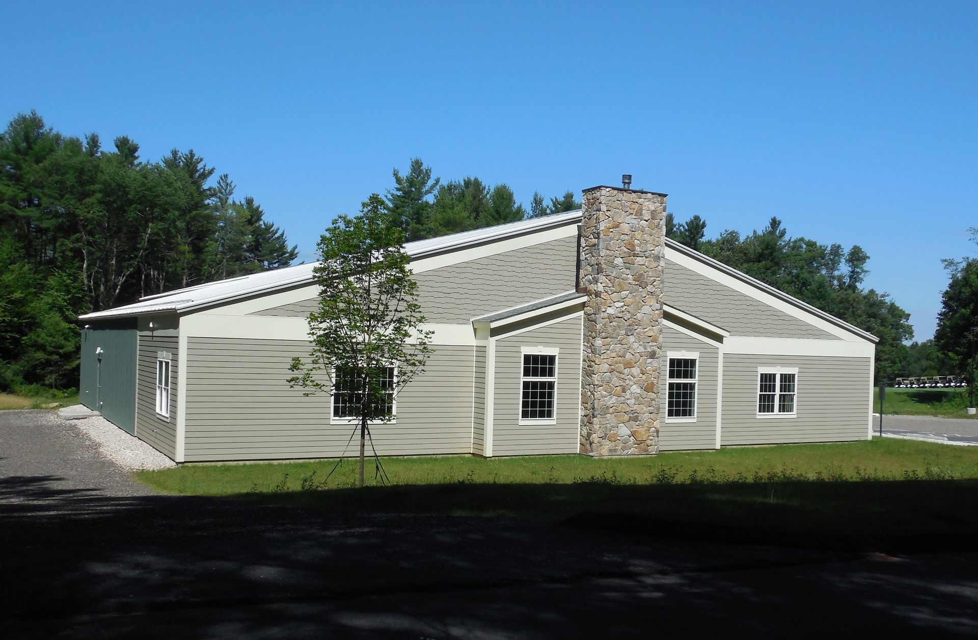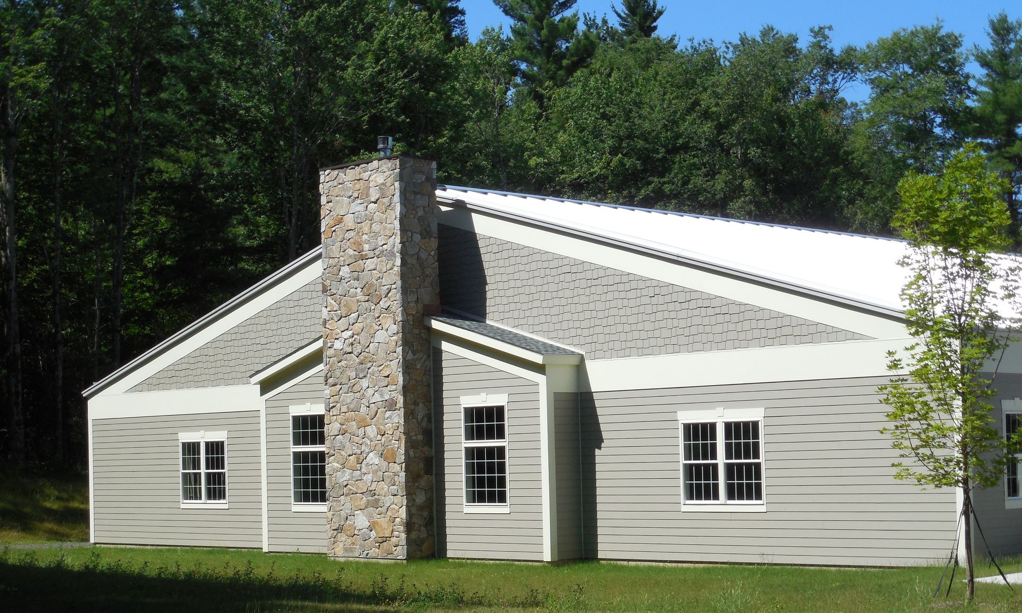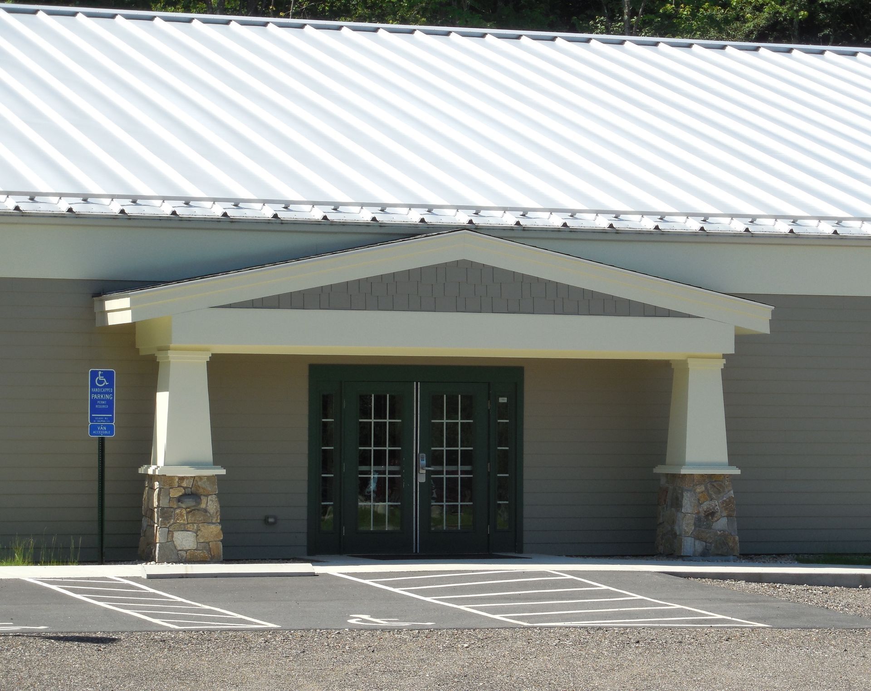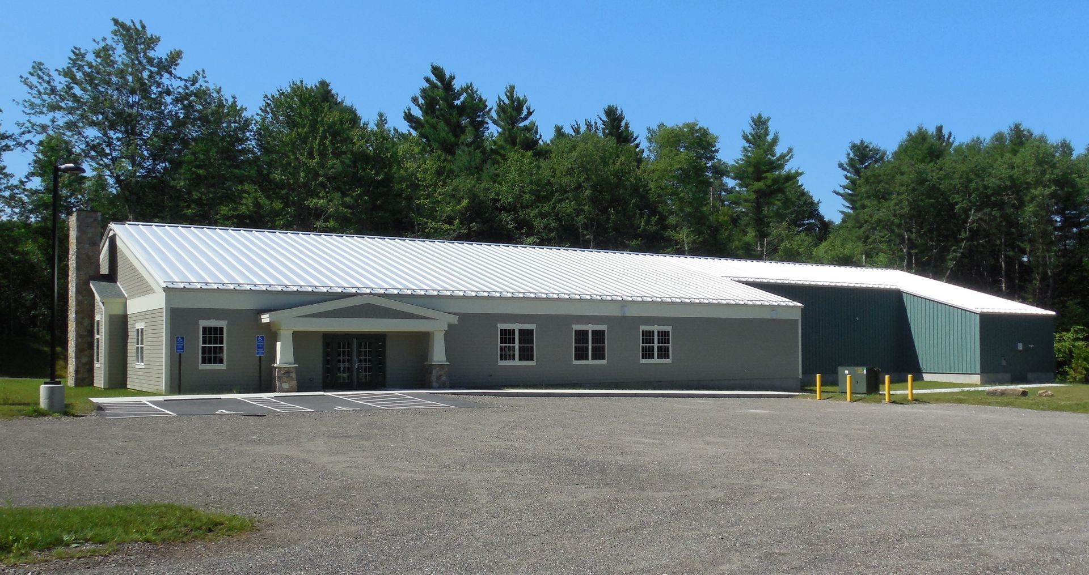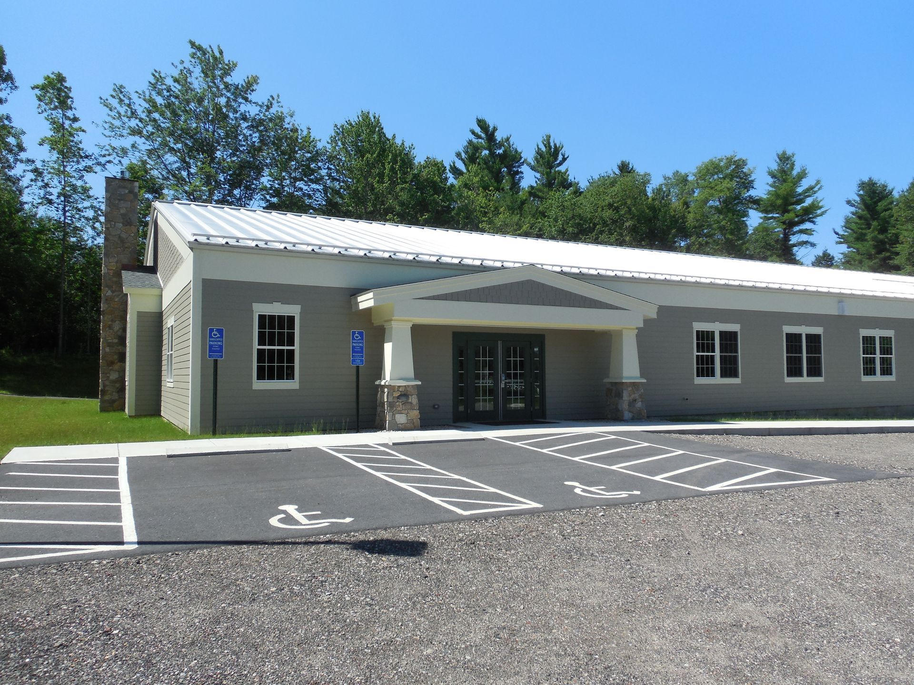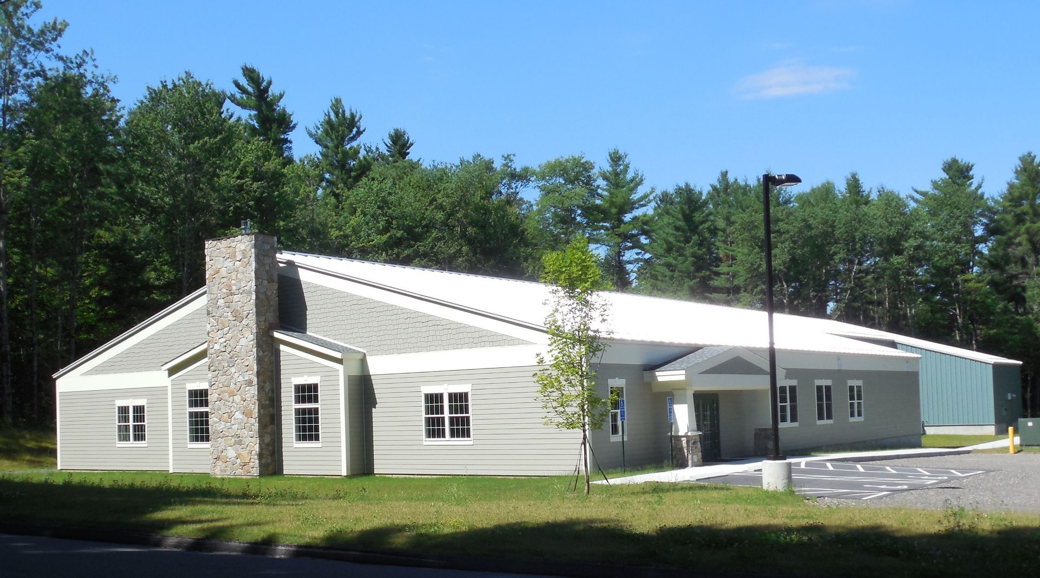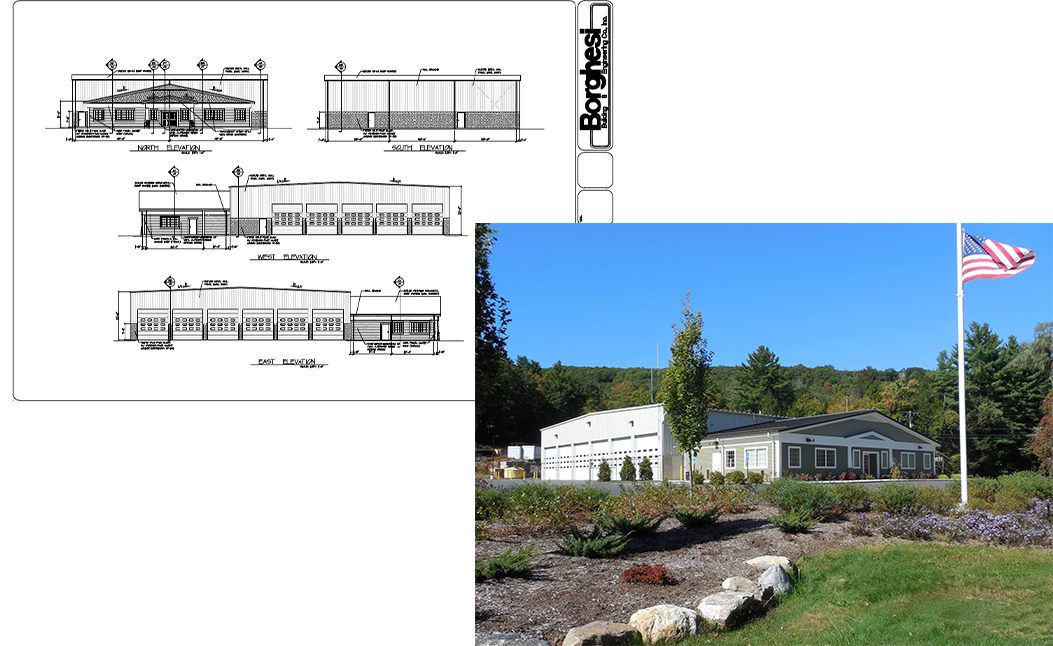━ Norfolk, CT
Norfolk Curling Club
About
- 12,360 SF Clubhouse, lounge and Ice sheet.
- The clubhouse part of the project has a 13’ high eave height with a 3.5:12 sloped Butler MR24 standing seam roof system. Building exterior has “Hardie®Plank” clapboard siding and PVC trim. There is a large 24’x 4’ gable canopy supported by stone and wood columns at the main entrance to the clubhouse.
- The east gable elevation features a large field stone chimney with a cedar shake style siding in the upper gable area. There are many colonial style windows that bring lots of natural light into the reception, lounge area. The remainder of the clubhouse exterior uses Butler metal ribbed Shadowall panels.
- The ice curling sheet and mechanical room portion of the building has an eave height of 22’ with a 3.5:12 sloped Butler MR24 standing seam roof system. The remainder of the ice curling sheet and mechanical room exterior uses Butler metal ribbed Shadowall panels.


