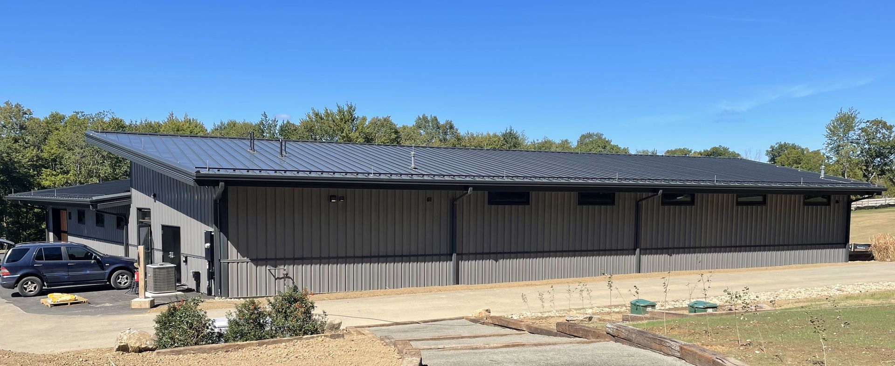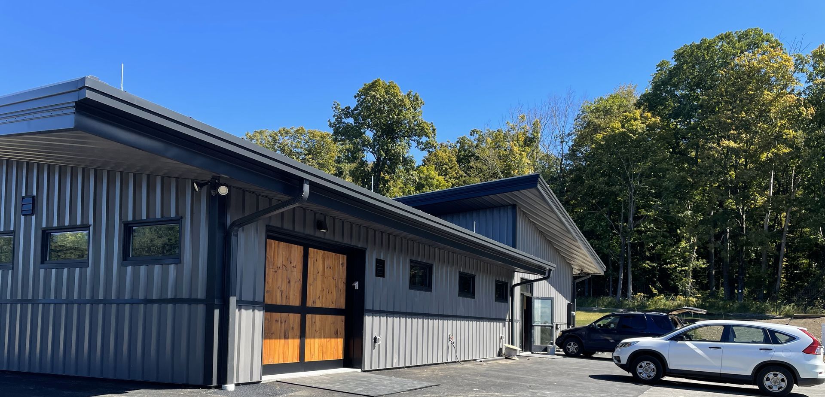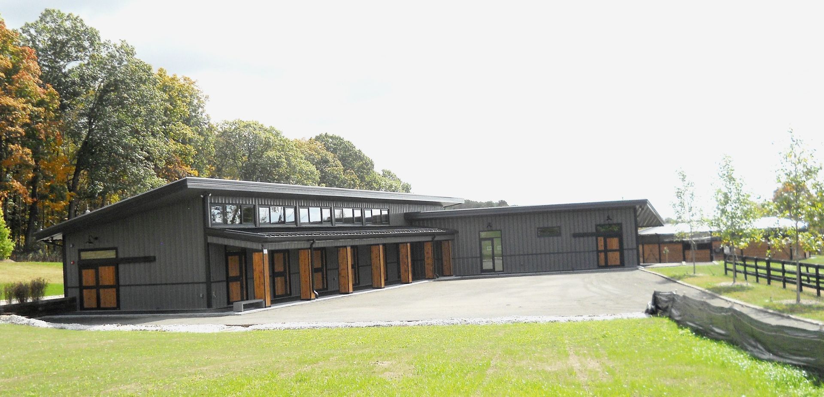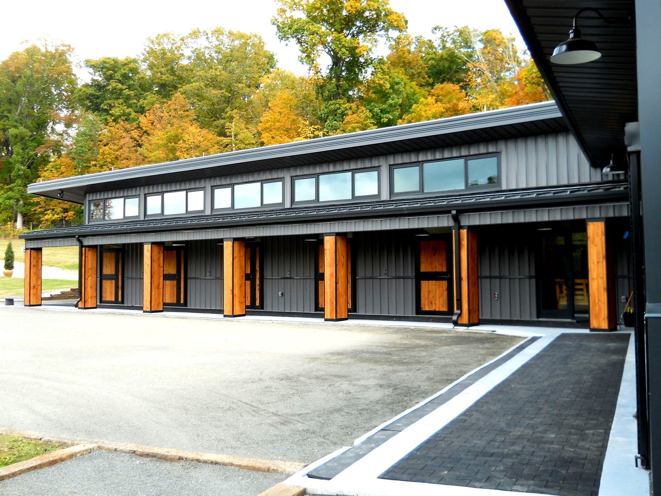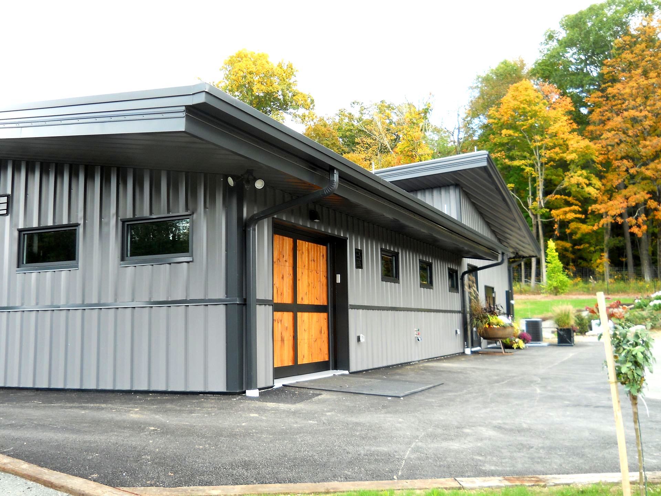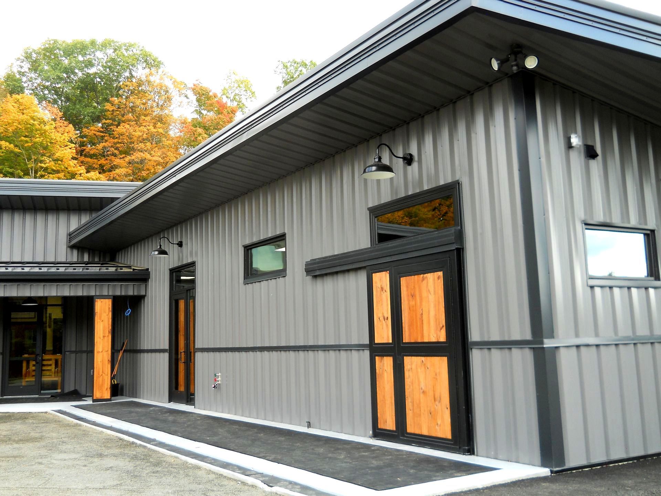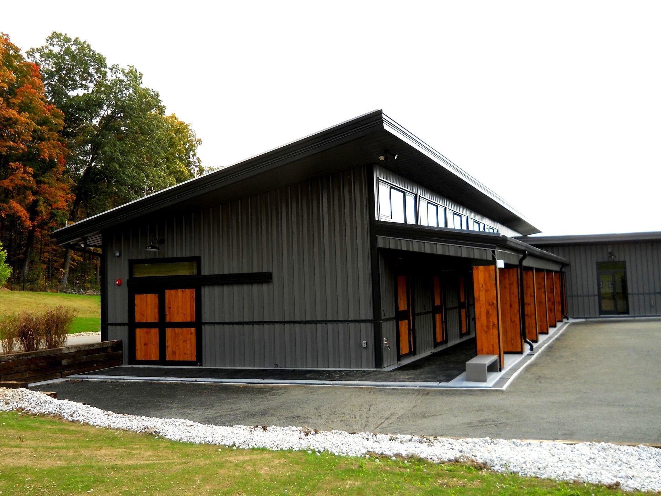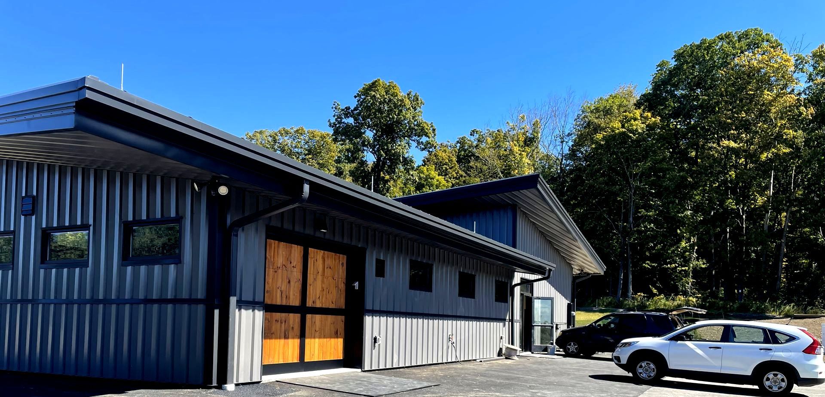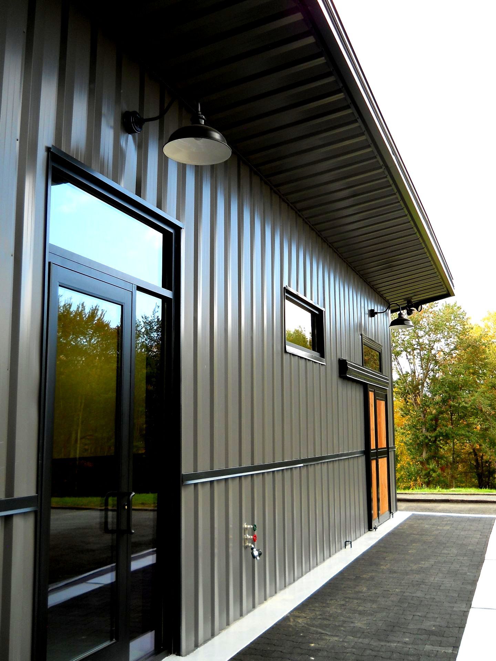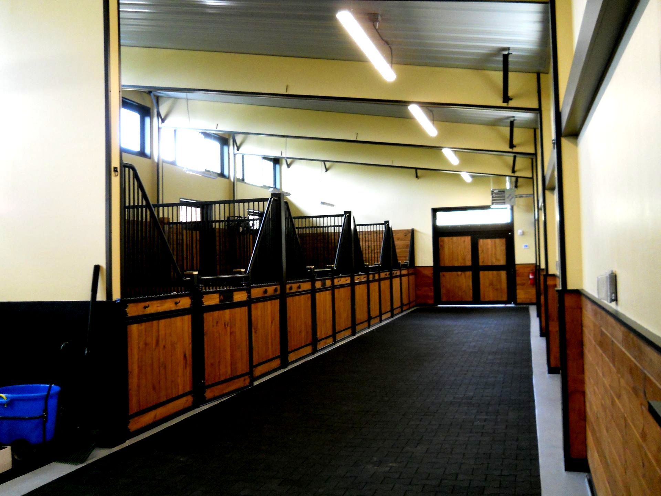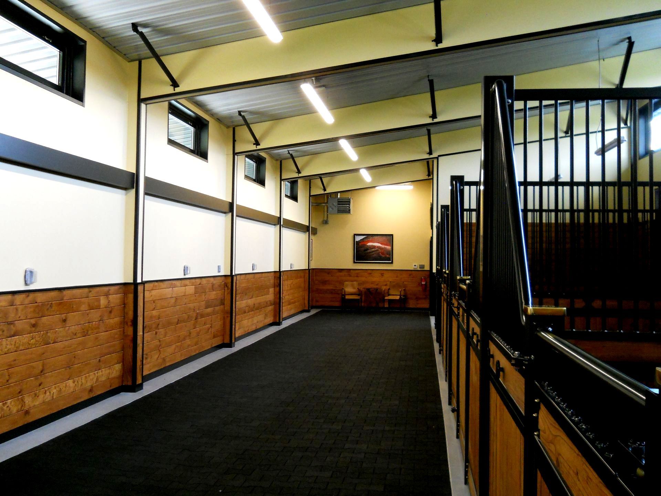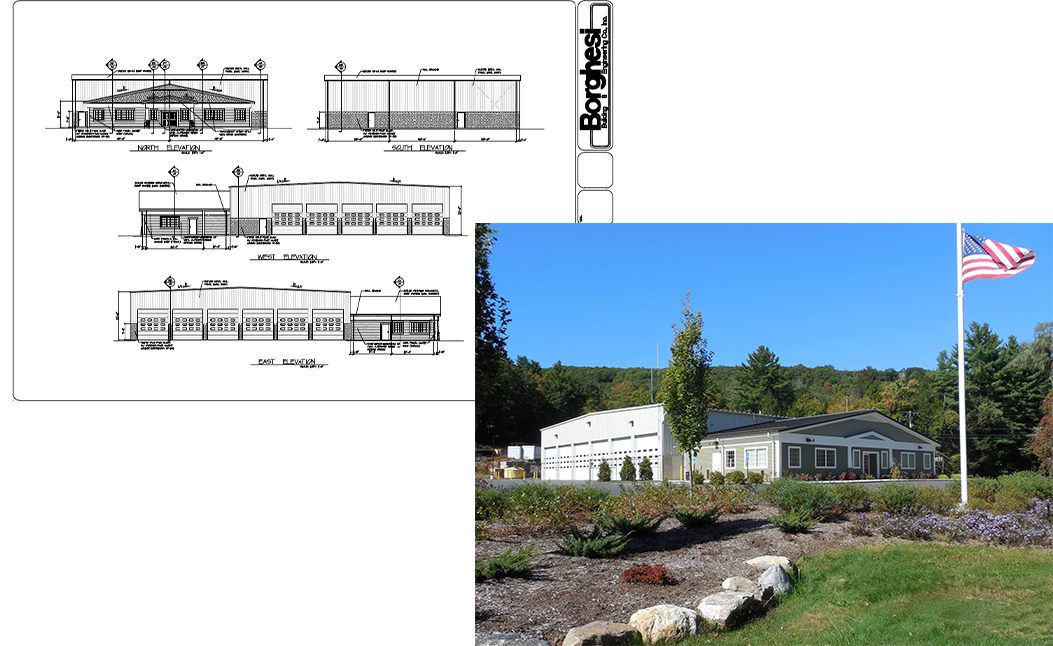━ Washington, CT
Nettleton Horse Barn
About
- 4,000 SF Horse Barn
- This building has a 2:12 single slope standing seam metal roof with a low eave of 14’ and a high eave of 24’. It has a 10’ deep metal roof canopy supported by wood clad columns that runs along the full length of the six sliding stall door entries. There are two large wood sliding doors to allow large items access to the building. Above the canopy are high mounted 3’ continuous band window units to let plenty of natural light into the horse stall area.
- The exterior walls are metal ribbed wall panels. The contrast of stained wood sliding barn doors and dark gray metal wall panels and black trim offer a pleasing rustic/ modern look.



