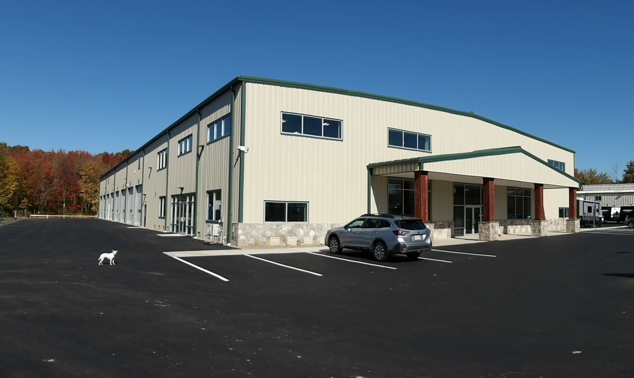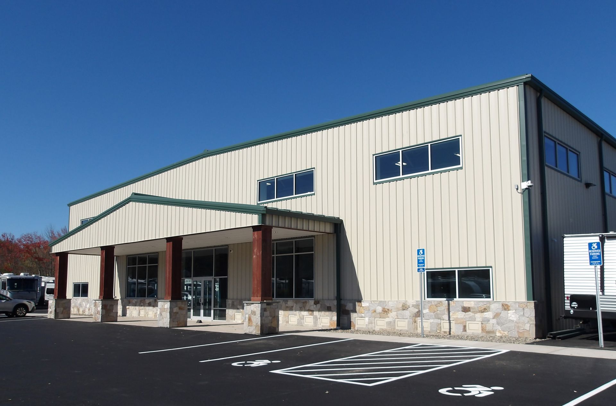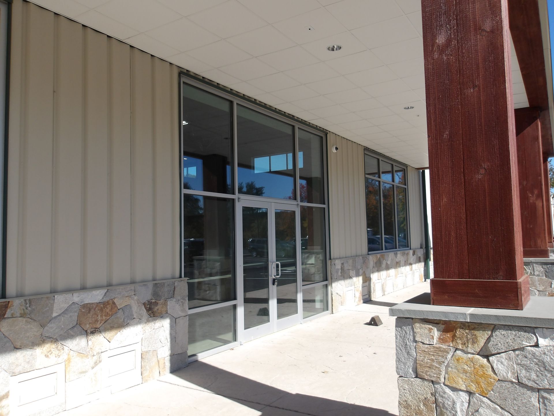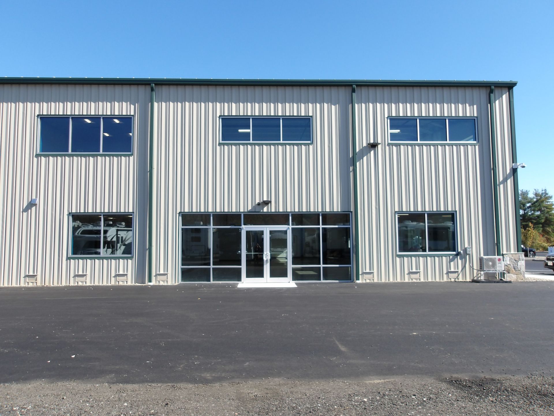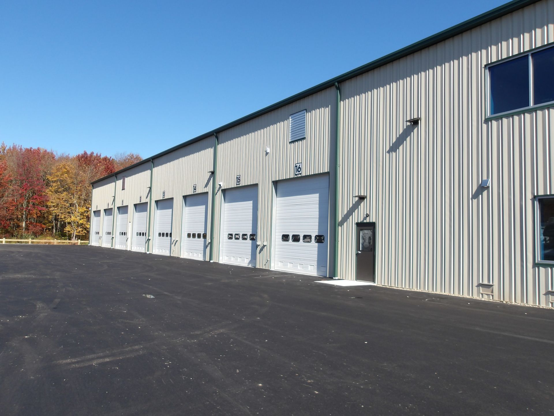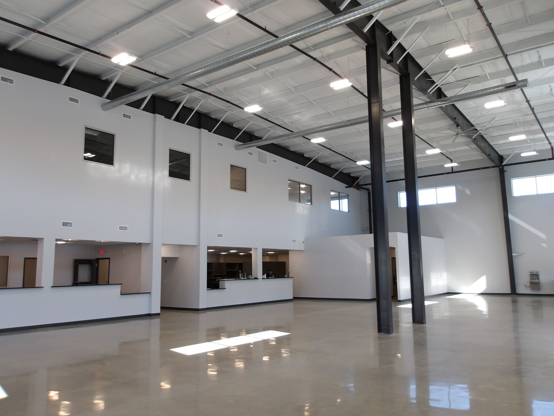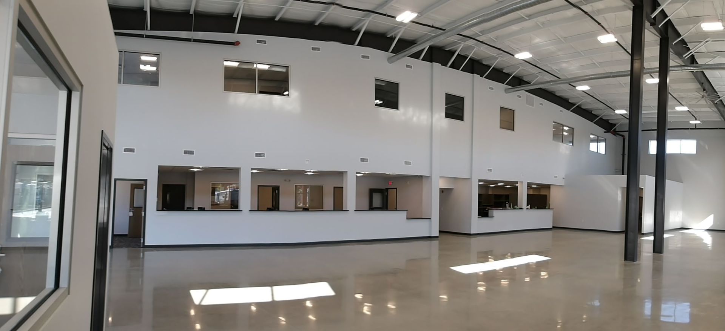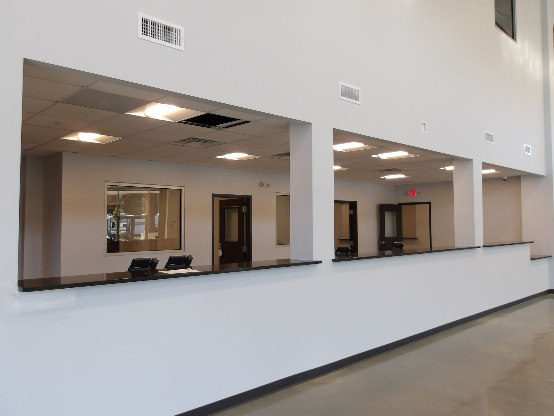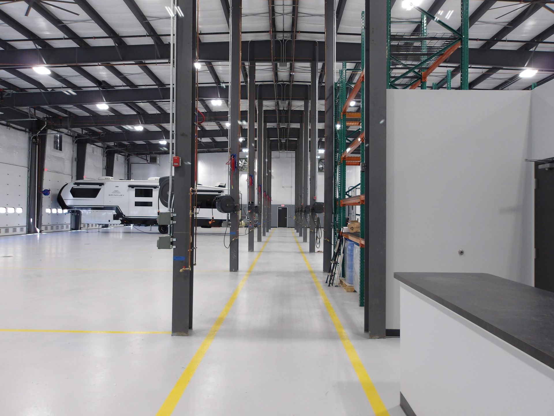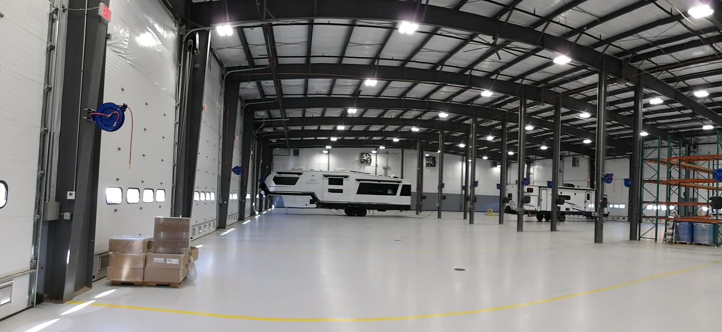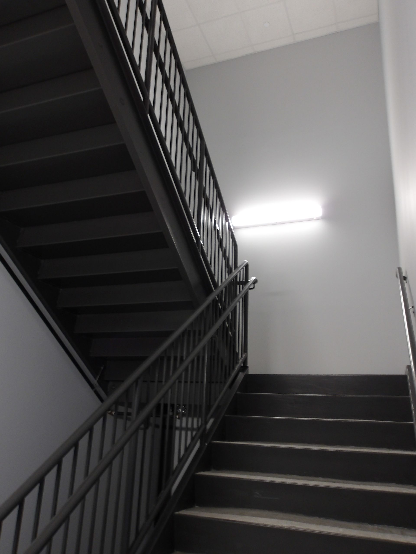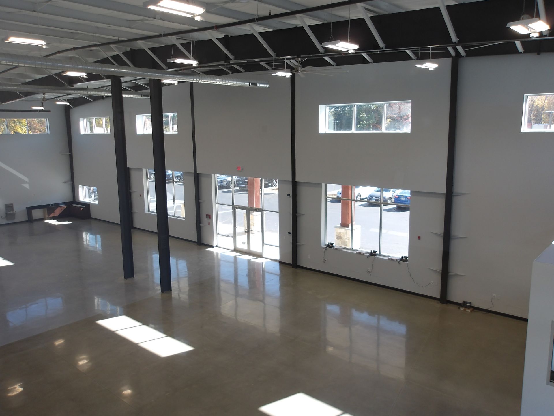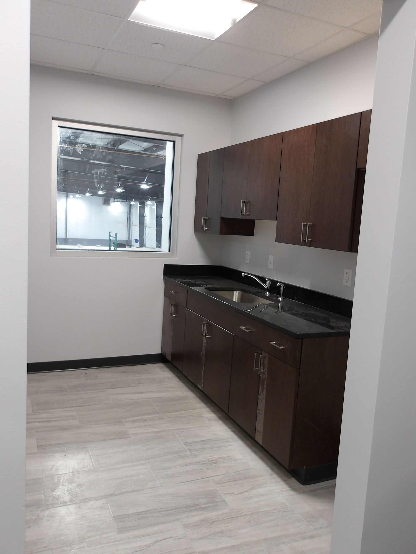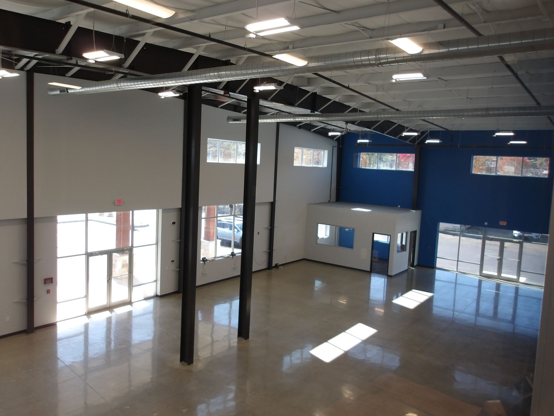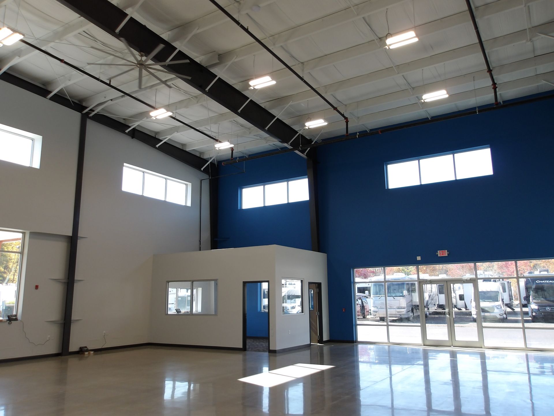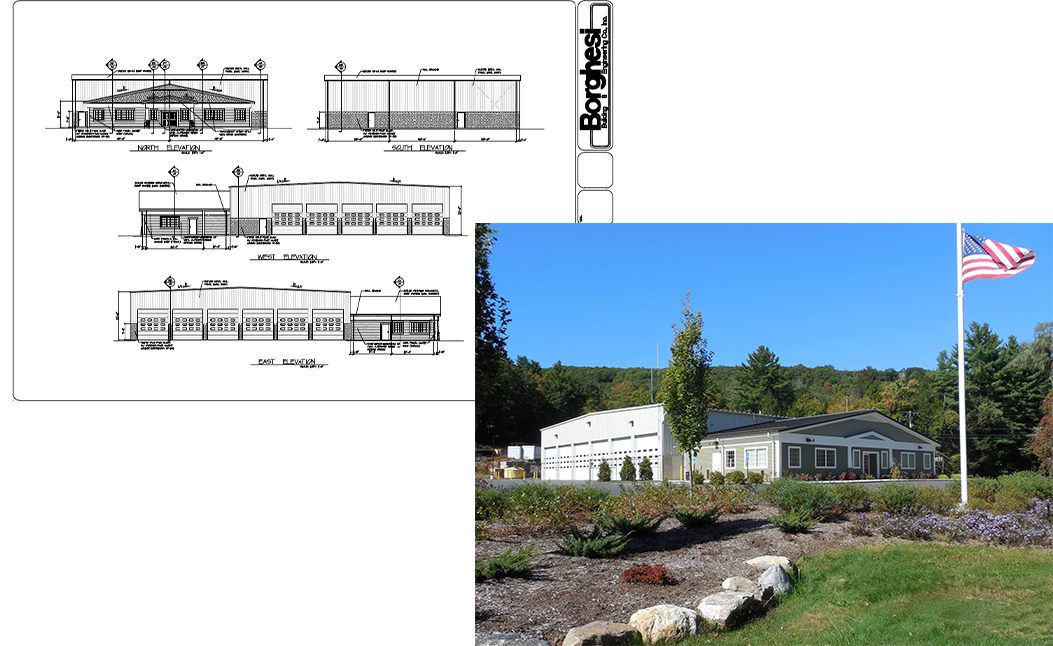━ Southington, CT
Hemlock RV
About
- 29,580 SF Sale, Offices and Maintenance facility.
- This building is a 26’ high eave height building with a two story sales/ office/ retail portion. It features a large 60’x13’ gable end canopy supported by stone veneer and rough sawn wood columns at the showroom entrance with large floor to ceiling window units to let plenty of natural light into the showroom/ parts counter area. The showroom exterior walls feature a 3’-6” high culture stone veneer with metal ribbed panel above. A standing seam metal roof covers the entire structure. The remainder of the shop/ maintenance bays have a 26 high ribbed metal panel. There are sixteen 12’x 14’ overhead doors to allow large trailers and motor-homes to be serviced.


