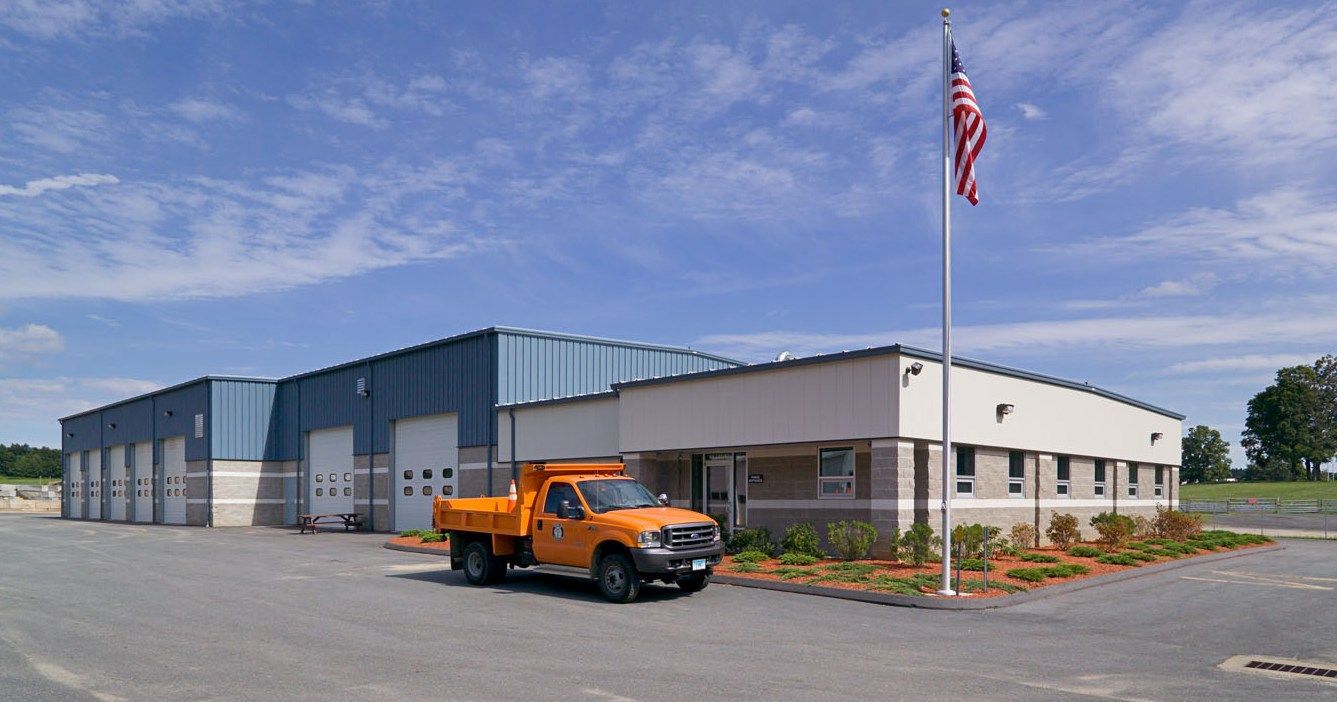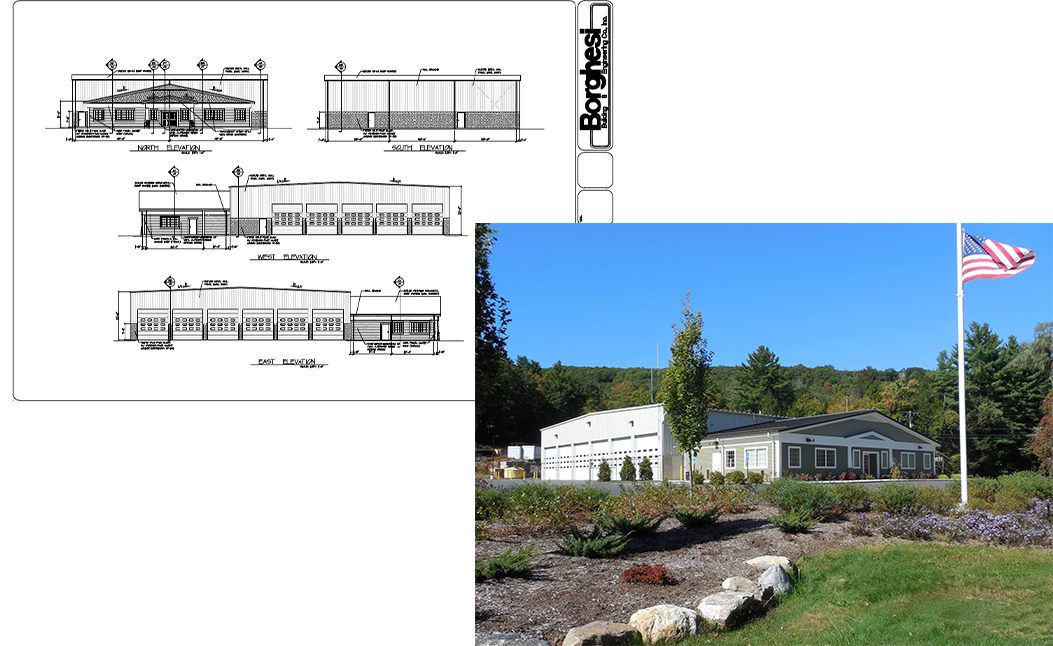━ Harwinton, CT
Harwinton Town Garage
About
- 14,235 SF Town Offices and Maintenance facility.
- This buildings office exterior features a split-face masonry walls to 8’ with 6’ of Butler Texturcote metal fascia panel above. The garage and maintenance portion of the facility has a 22’ high at the eave. The exterior utilizes an 8’ high split-face masonry walls with standard- face accent bands and Butler Shadow-rib metal wall panels above. The roof is a Butler MR-24 standing seam metal roof. The garage has heated floors for employee comfort and thirteen 14’x 14’ overhead doors.






