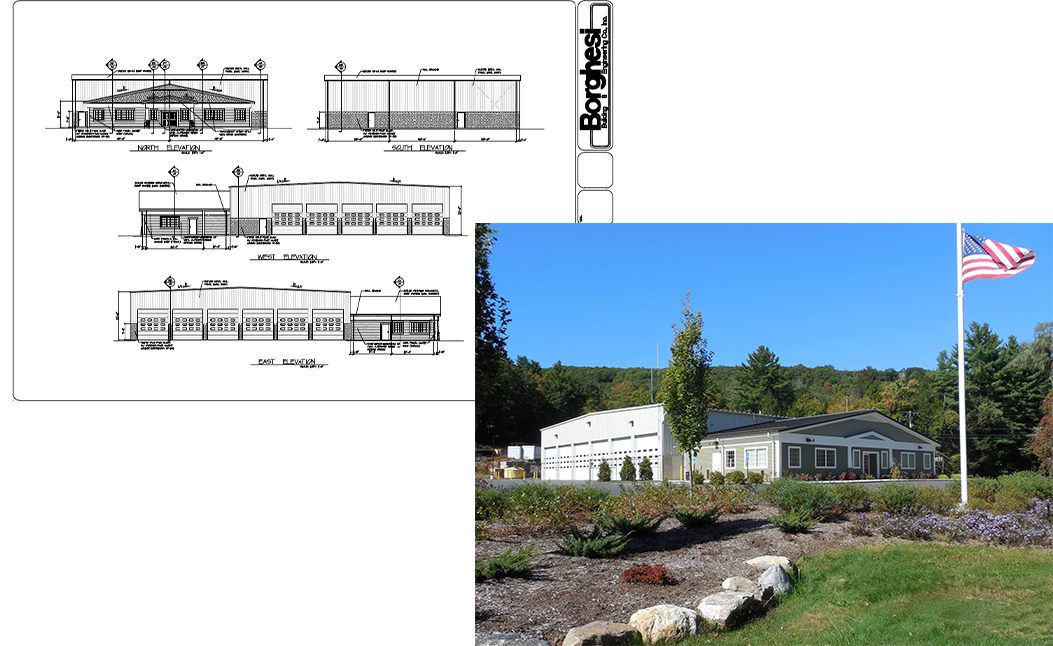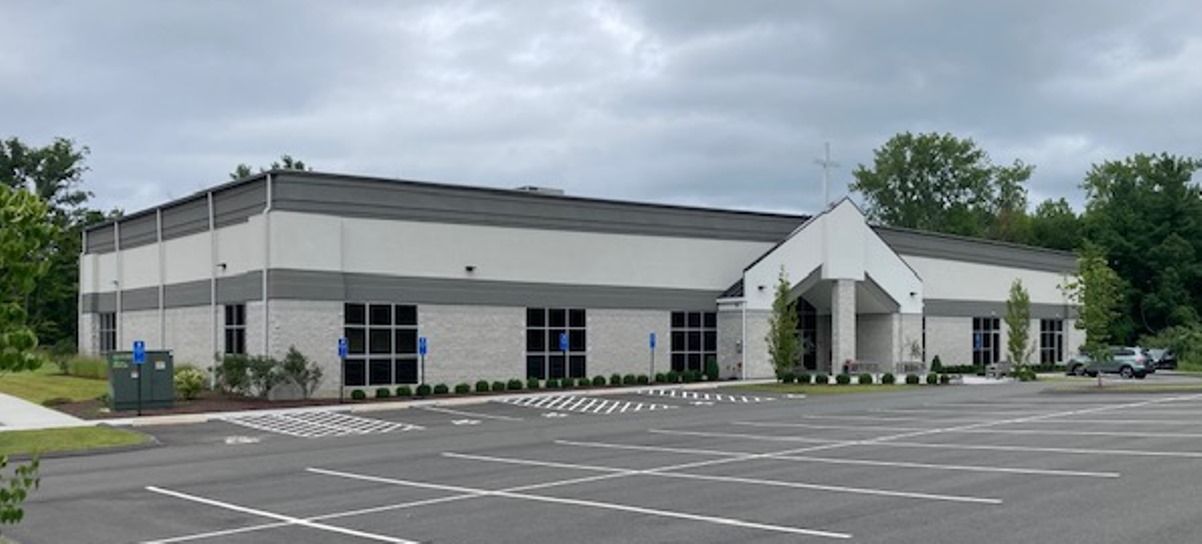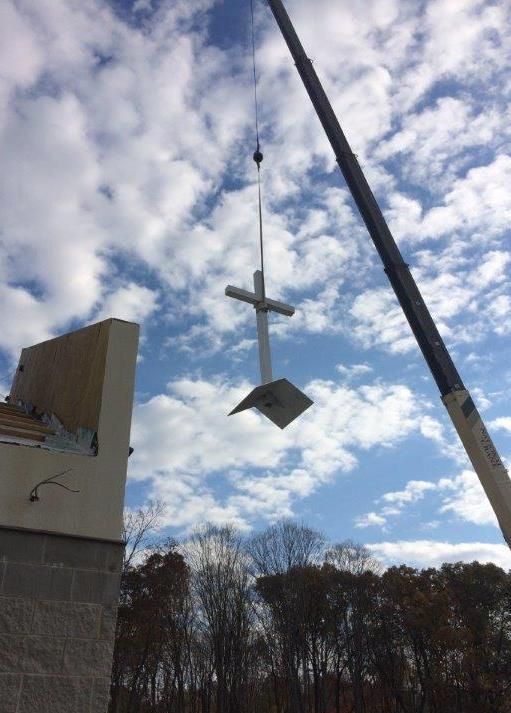Get in touch
555-555-5555
mymail@mailservice.com
2155 East Main Street, Torrington, CT 06790 | 860.482.7613
━ Newtown, CT
Grace Family Church
About
- 14,220 SF Church, Offices and classrooms.
- This building features an eave height of 24’, 14’ high E.I.F.S. finished fascia, 10’ high split-face masonry walls with standard face accent bands. The front entry features large angular arched masonry walls and E.I.F.S. fascia with a 28’x 15’ covered outside foyer with full height glass curtain wall that leads into an enclosed 28’x 10’ vestibule with two sets of full glass doors with sidelights to welcome parishioners into the expansive lobby.
- The exterior perimeter of the building has thirteen large 10’x 10’ glass curtain walls that bring in natural light into the sanctuary, classrooms and offices areas. A Butler MR24 standing seam metal roof covers the entire structure.
Building Ideas That Work
We are a dedicated team of knowledgeable, experienced, hard working people who are committed to maintaining top performance and satisfying its clients.

2155 East Main Street, Torrington, CT 06790




