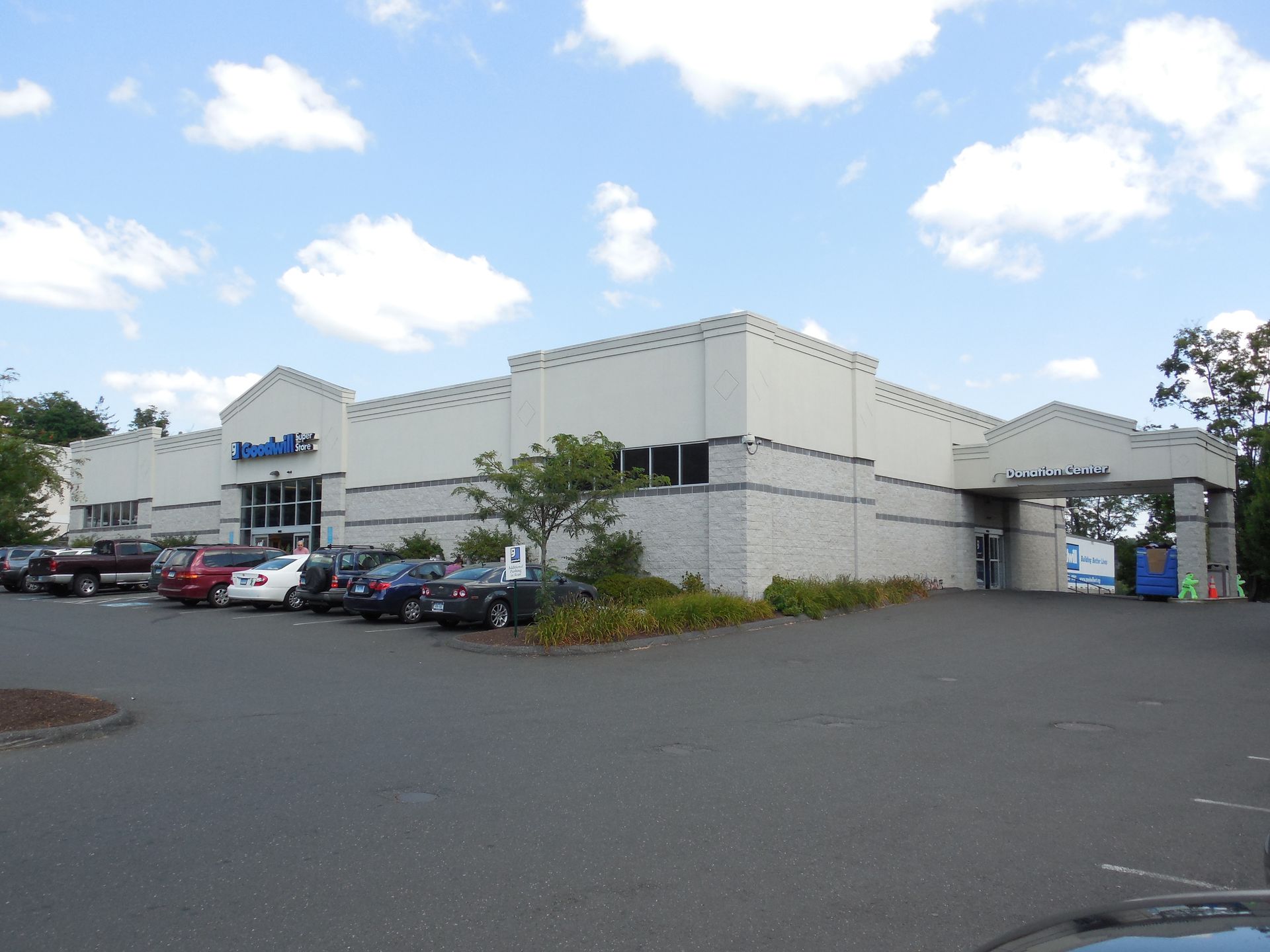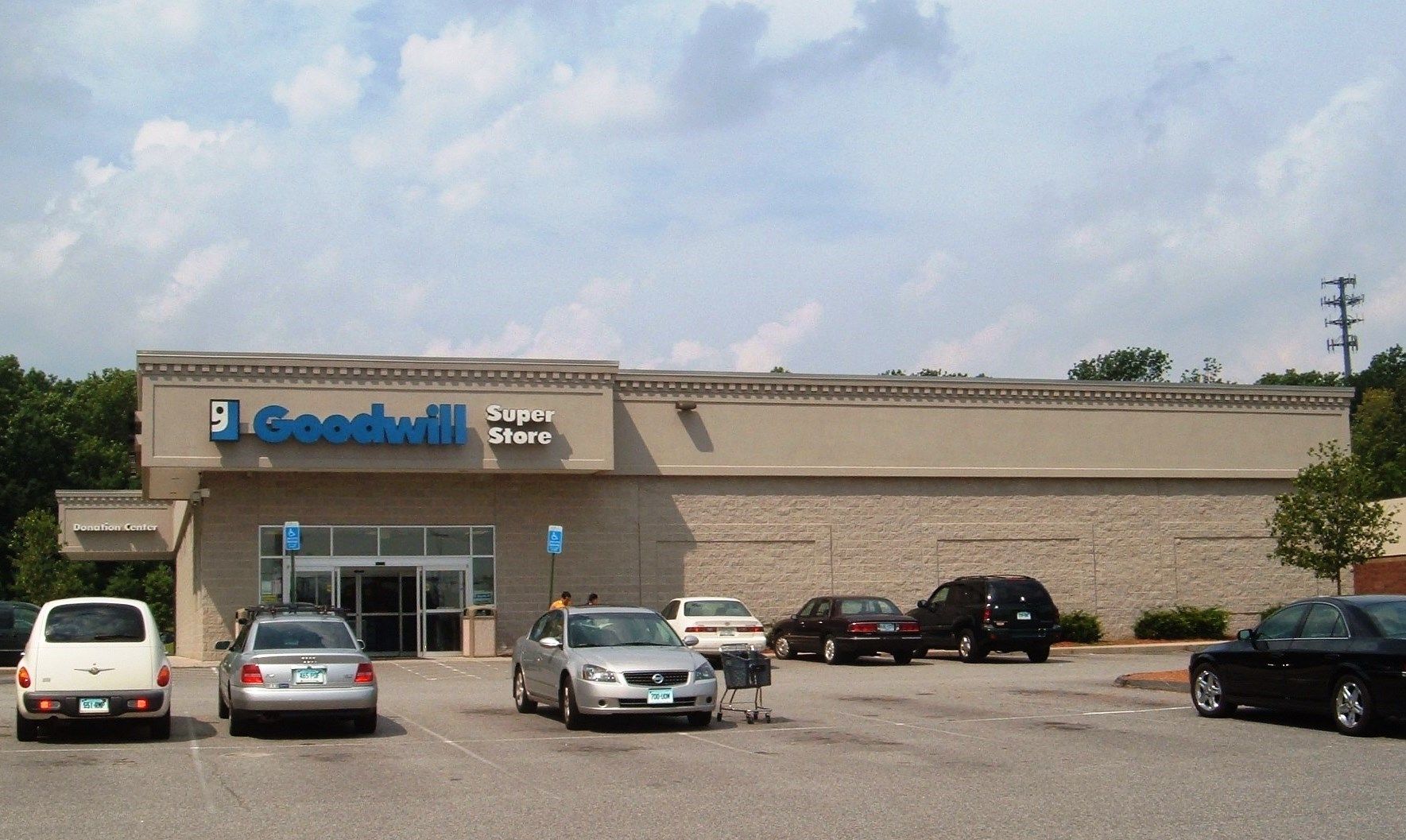Get in touch
555-555-5555
mymail@mailservice.com
2155 East Main Street, Torrington, CT 06790 | 860.482.7613
━ Torrington, Brookfield, & Enfield, CT
Goodwill
About
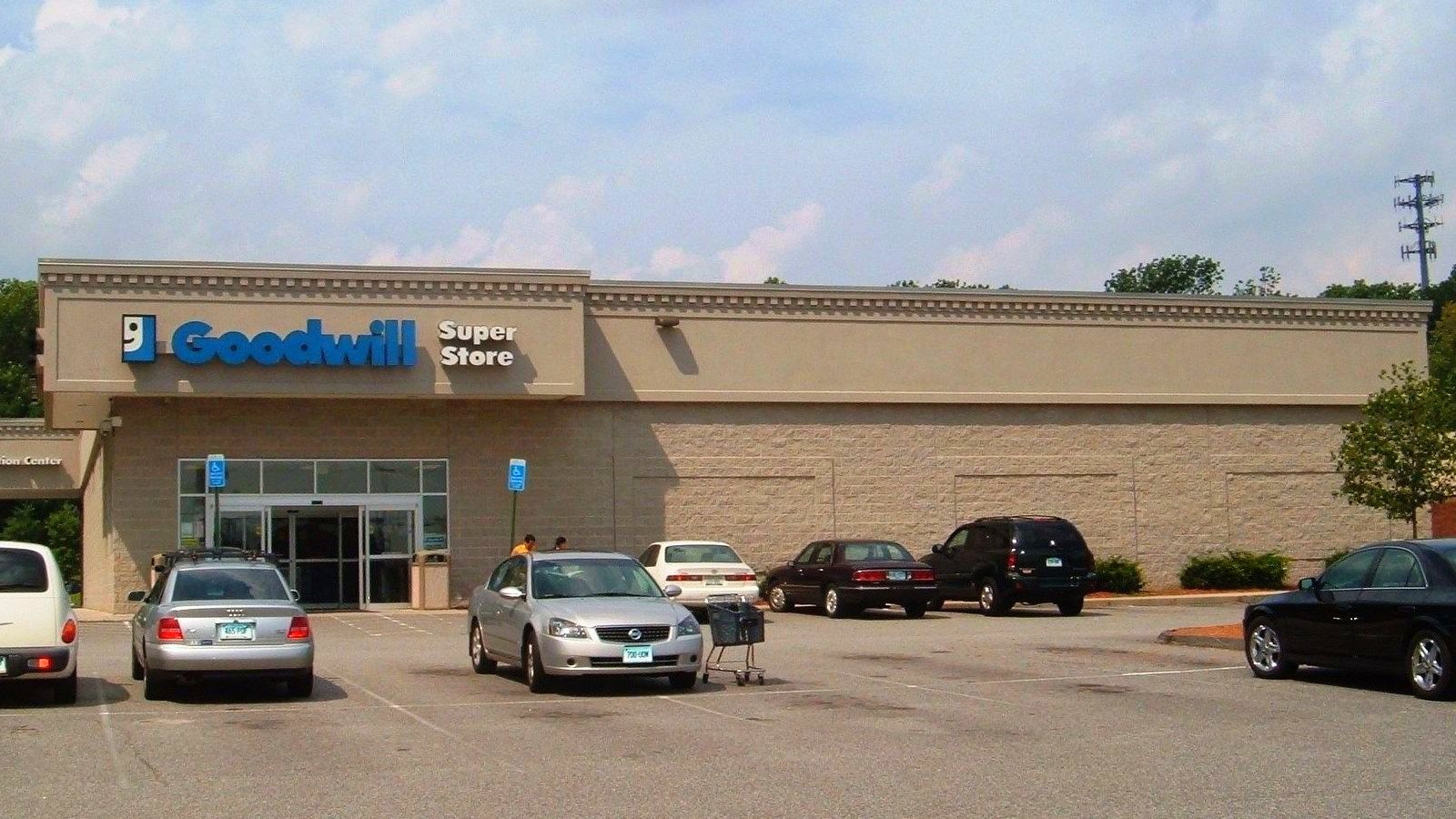
Torrington
- 14,700 SF Retail building.
- This building features a E.I.F.S. finished fascia, masonry walls with a 5’ overhang and a storefront entry suited to retail use. It has a drive-thru canopy drop-off area and shipping/ receiving dock with two overhead doors.
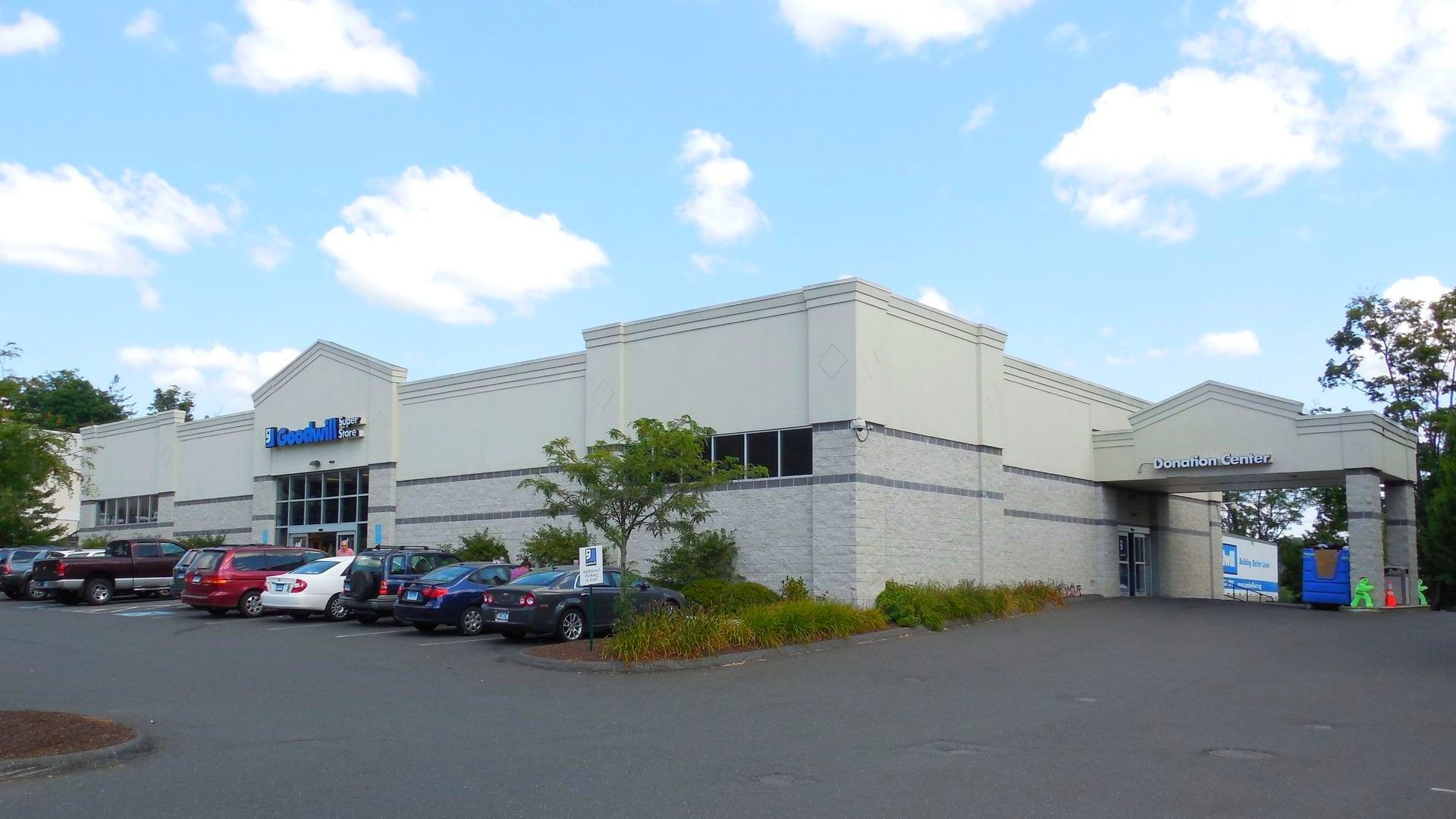
Brookfield
- 143,200 SF Retail building.
- This building features a E.I.F.S. (stucco finished) fascia, masonry walls and a large 14’ high gabled parapet storefront entry suited to retail use, high mounted 4’ high window bands to let plenty of natural light into the retail area. It has a large 25’x20’ drive-thru canopy drop-off area and shipping/ receiving dock with two overhead doors.
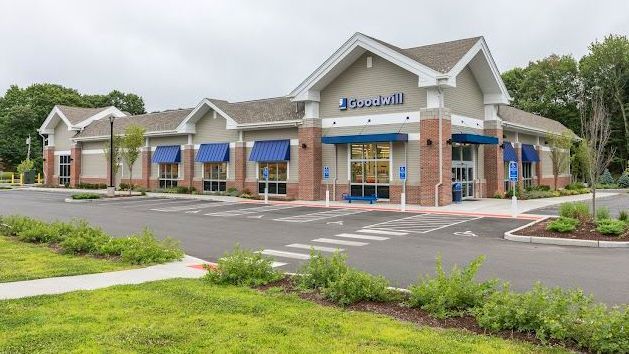
Enfield
- 14,500 SF Retail building.
- The exterior building features a gable roof entry with branding logo above, “Hardie®Plank” clapboard siding, tall masonry pilasters and a strut supported overhang welcomes customers into the retail store area. One of the focal points of the building is a tall tower with a large branding element, tall masonry pilasters, “Hardie®Plank” clapboard siding, Fabric awnings over 10’ high large contemporary widow storefronts to let lots of natural light into the retail area. The exterior appearance is a mix of masonry, “Hardie®Plank” clapboard siding, windows, and multi-gabled shingle roofs. It has a large 34’x37’ drive-thru canopy drop-off area and a shipping/ receiving dock with two overhead doors.
Building Ideas That Work
We are a dedicated team of knowledgeable, experienced, hard working people who are committed to maintaining top performance and satisfying its clients.
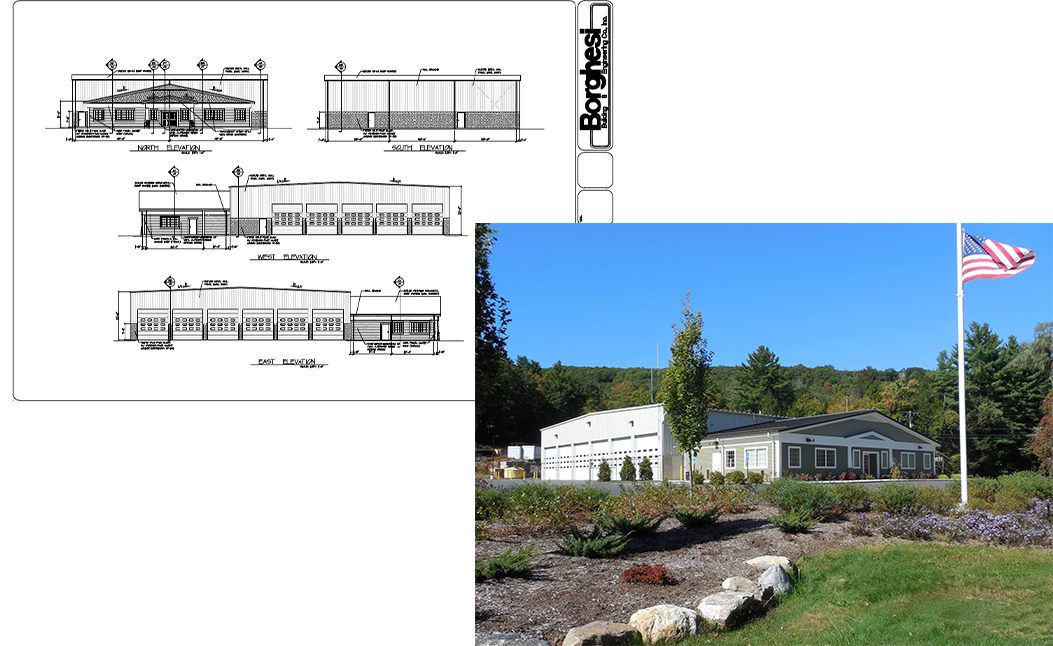
2155 East Main Street, Torrington, CT 06790



