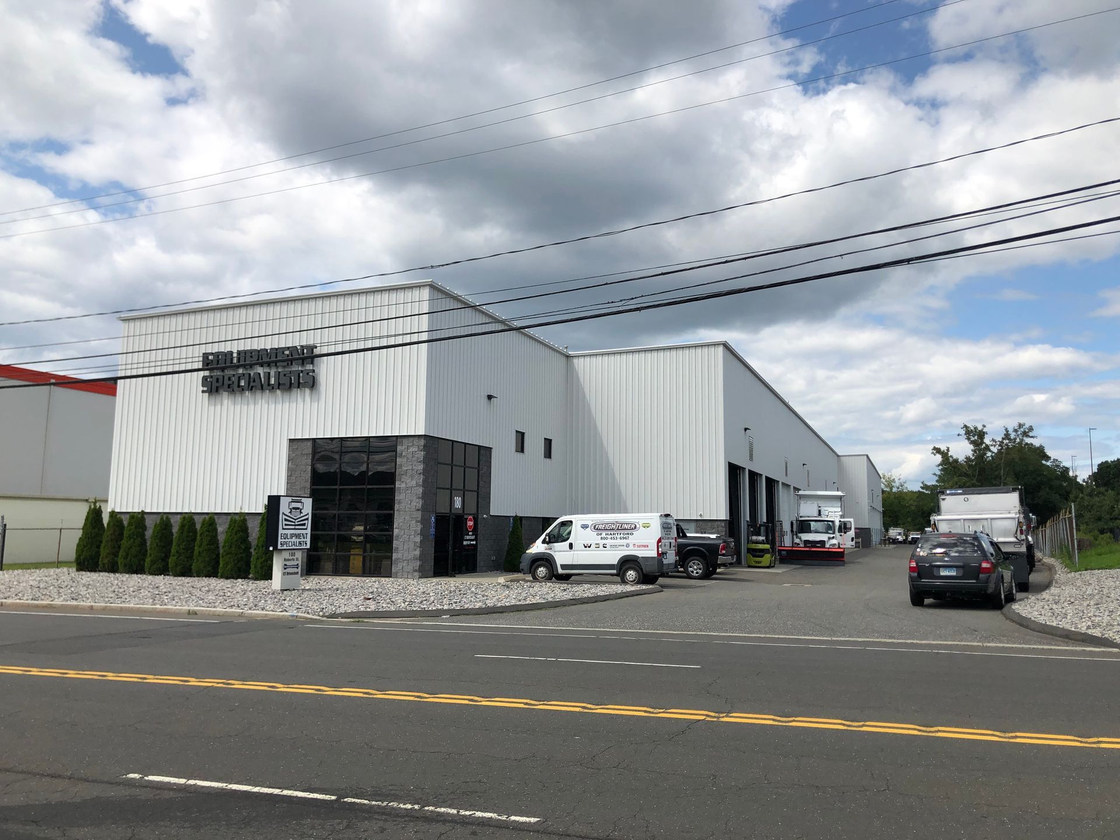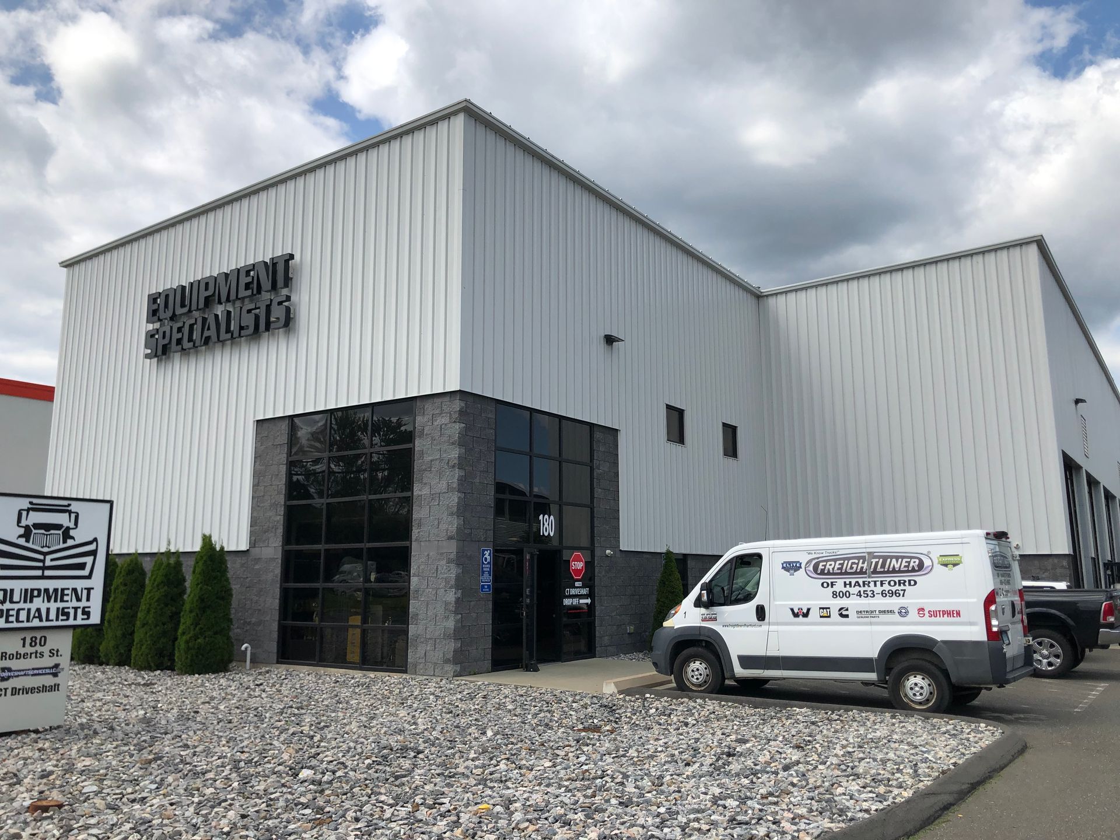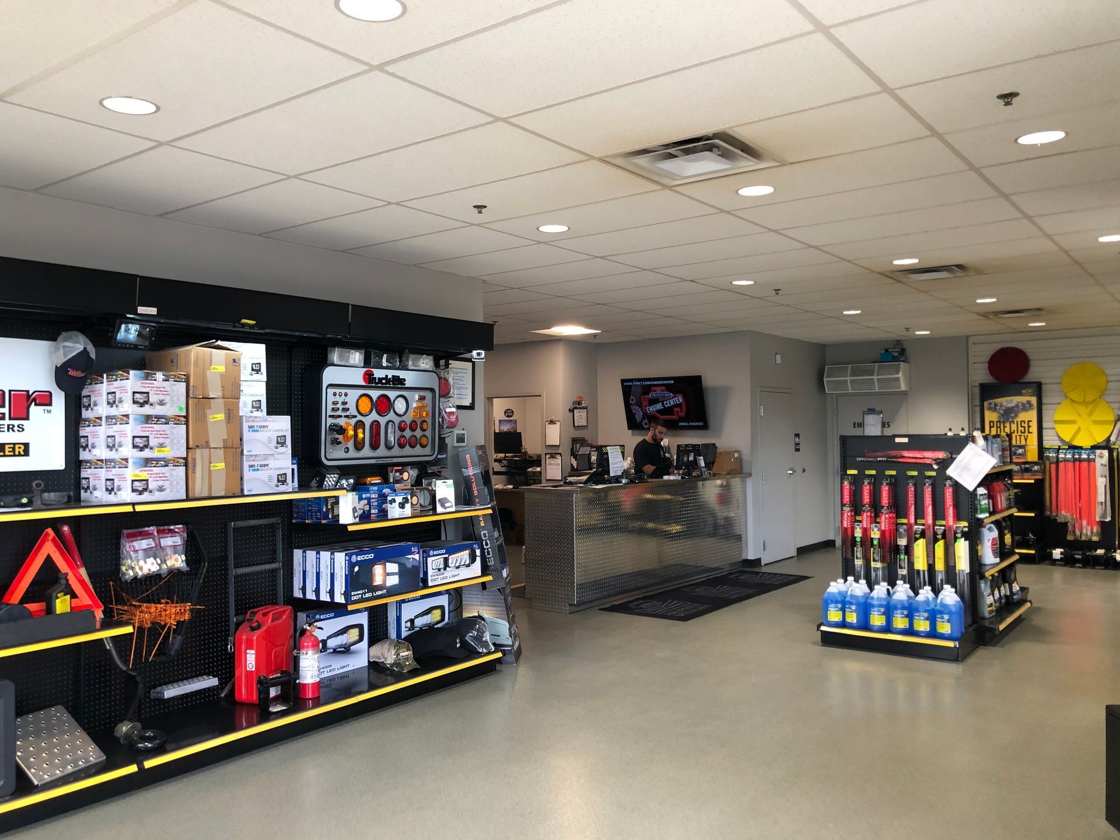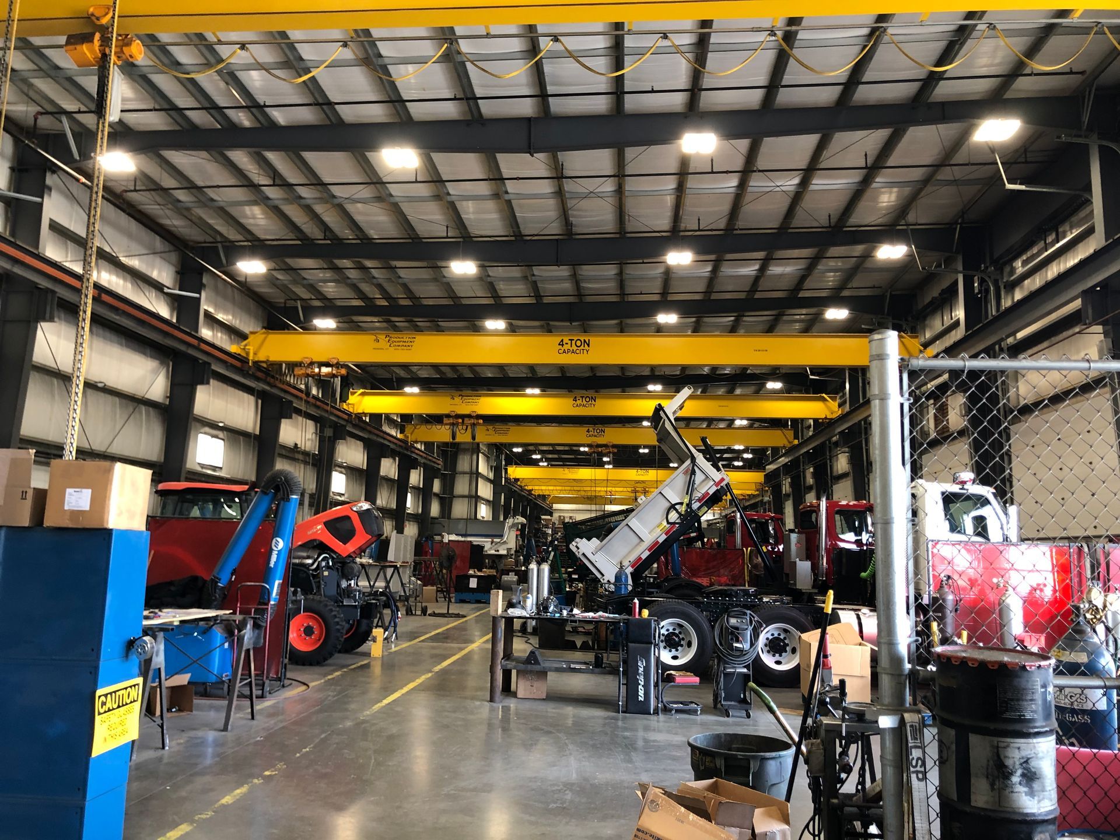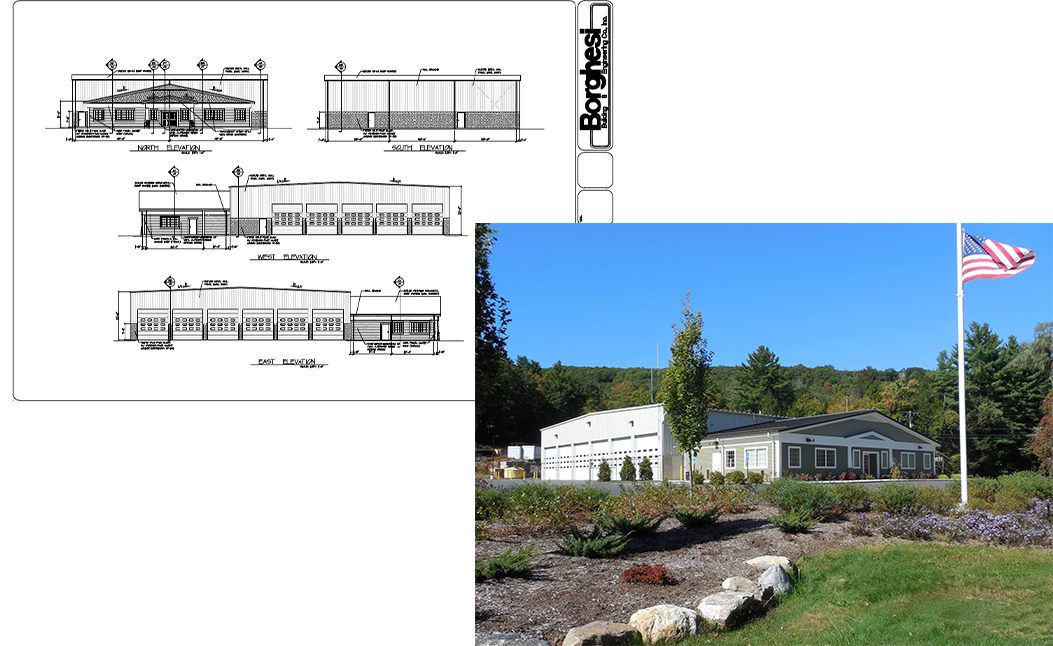━ East Hartford, CT
Freightliner
About
- 29,356 SF Offices and Maintenance facility.
- This building has a 34’ high eave that slopes to the rear of the building. The two story office exterior features two 11’x 16’ high glass curtain walls with 16’ high split-face masonry veneer with standard-face accent bands pilasters on either side of the windows that lets plenty of natural light into the showroom/ parts area. There are also two 4’x 3’ windows at the mezzanine office/ parts area. The remainder of the shop/ maintenance areas has a 7’-4” high split-face masonry with standard-face accent band and Butler “Shadowall” ribbed metal panel above.
- A Butler MR24 standing seam metal roof covers the entire structure. There are a row of 6’x 3’ windows on the rear of the building that let natural light into the service bays. There are sixteen 16’x 16’ and one 20’x16’ overhead doors to allow the owners to bring in semi-trucks and equipment to service.
- The interior of the maintenance bays have sixteen 4 ton bridge cranes that allow truck bodies to be moved with ease.


