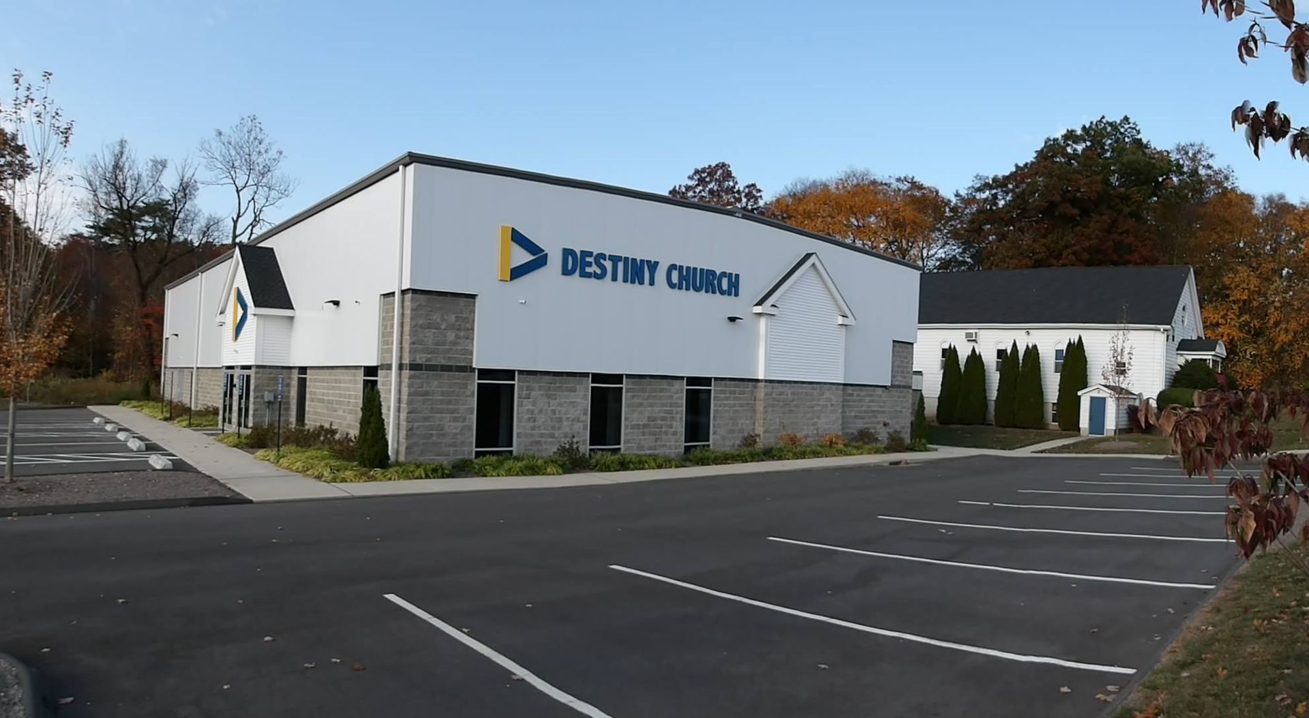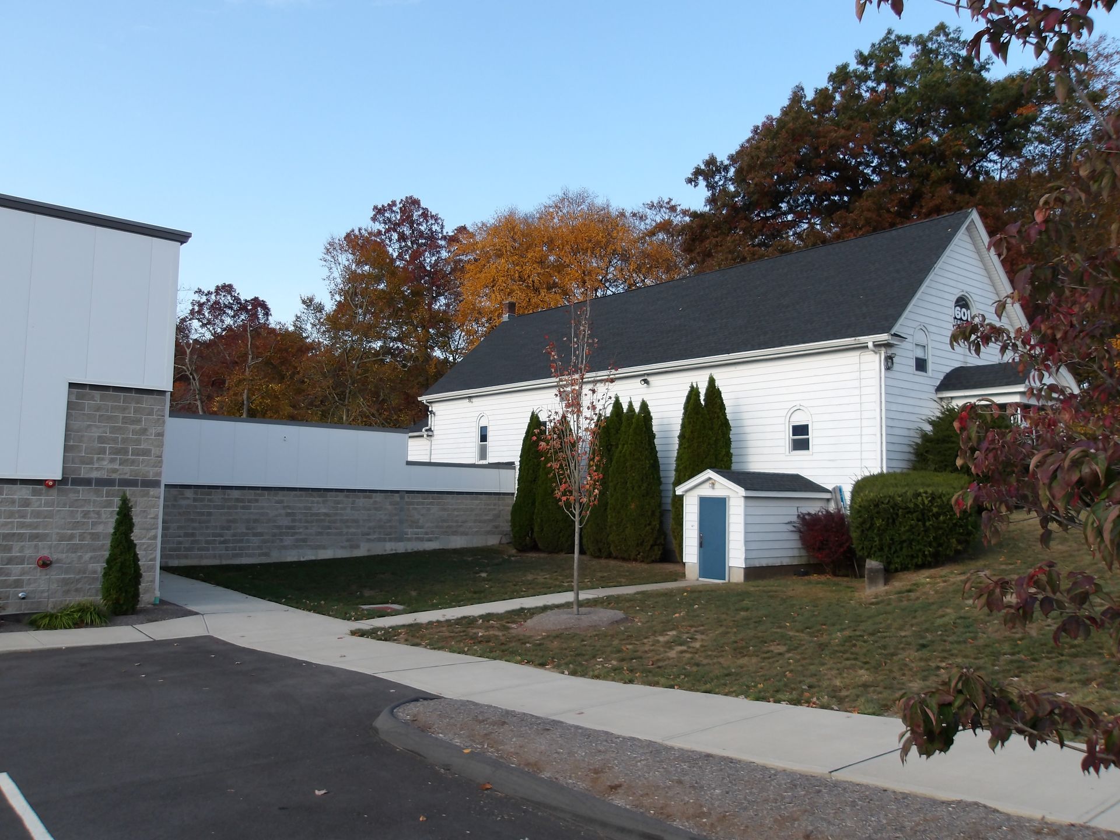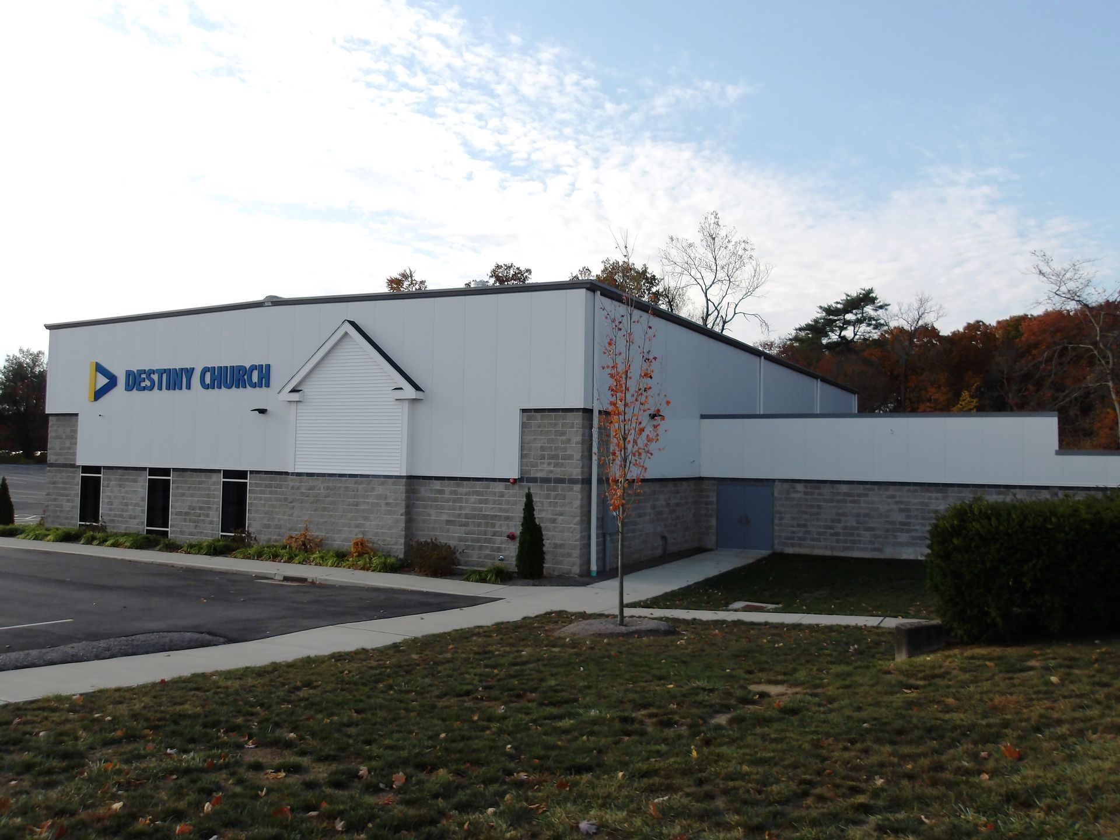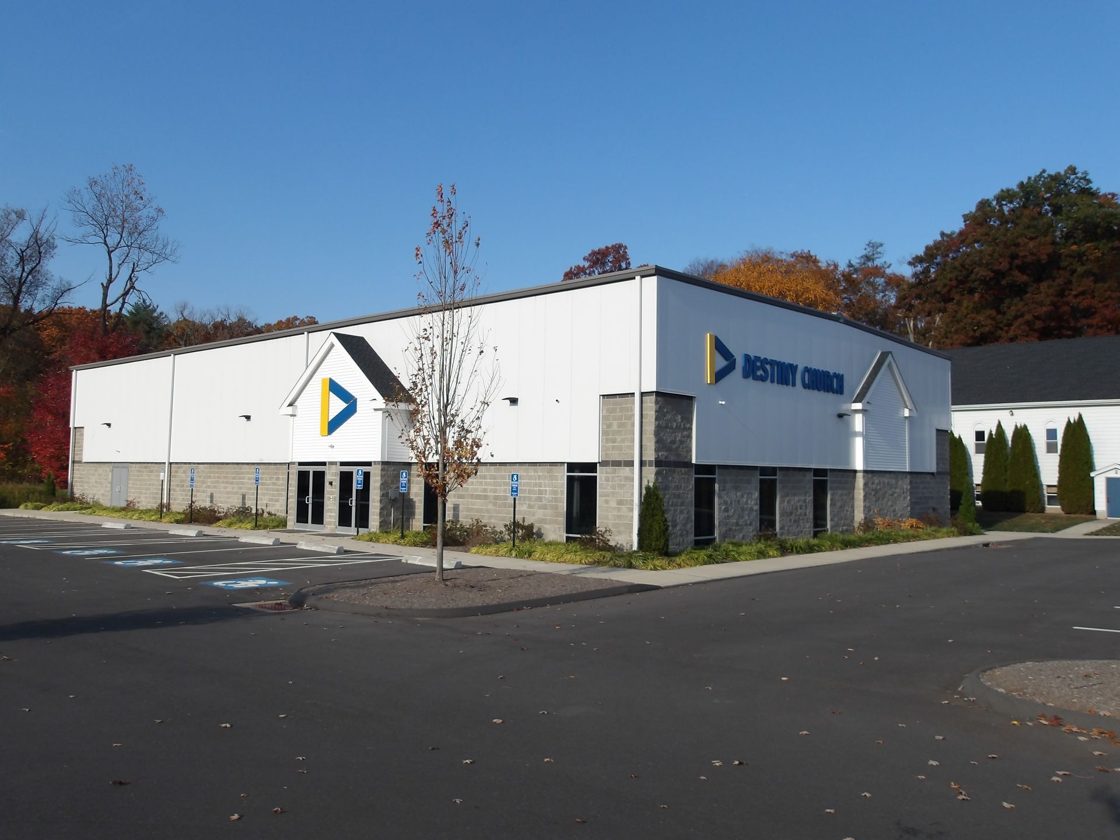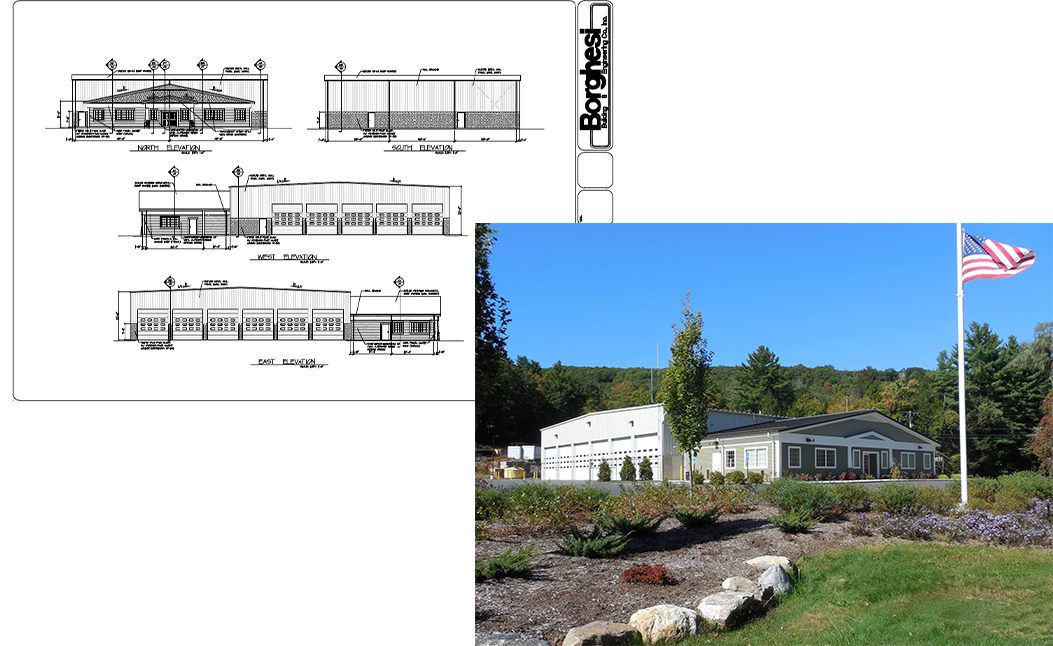━ Bloomfield, CT
Destiny Church
About
- 9,020 SF Church, Offices and classrooms.
- This project was an addition to the church’s existing colonial style building. The building has an eave height of 24’, 8’ high split-face masonry walls with standard face accent bands and 14’ high corner pilasters of masonry as well. Above the masonry are metal insulated wall panels to the underside of the eave.
- Over the front entry there is a clapboard face gable that features a tall masonry pilaster on either side of glass double doors with sidelights that leads the main 24’x 72’ lobby. There is a new connector hallway between the new and existing churches.
- The exterior perimeter of the building has several 4’ x 8’ window to let in natural light into the sanctuary, classrooms and offices areas. There are two addition gabled clapboard pilasters that borrow from the styling of the existing church exterior. A Butler MR24 standing seam metal roof covers the main structure and connector building.


