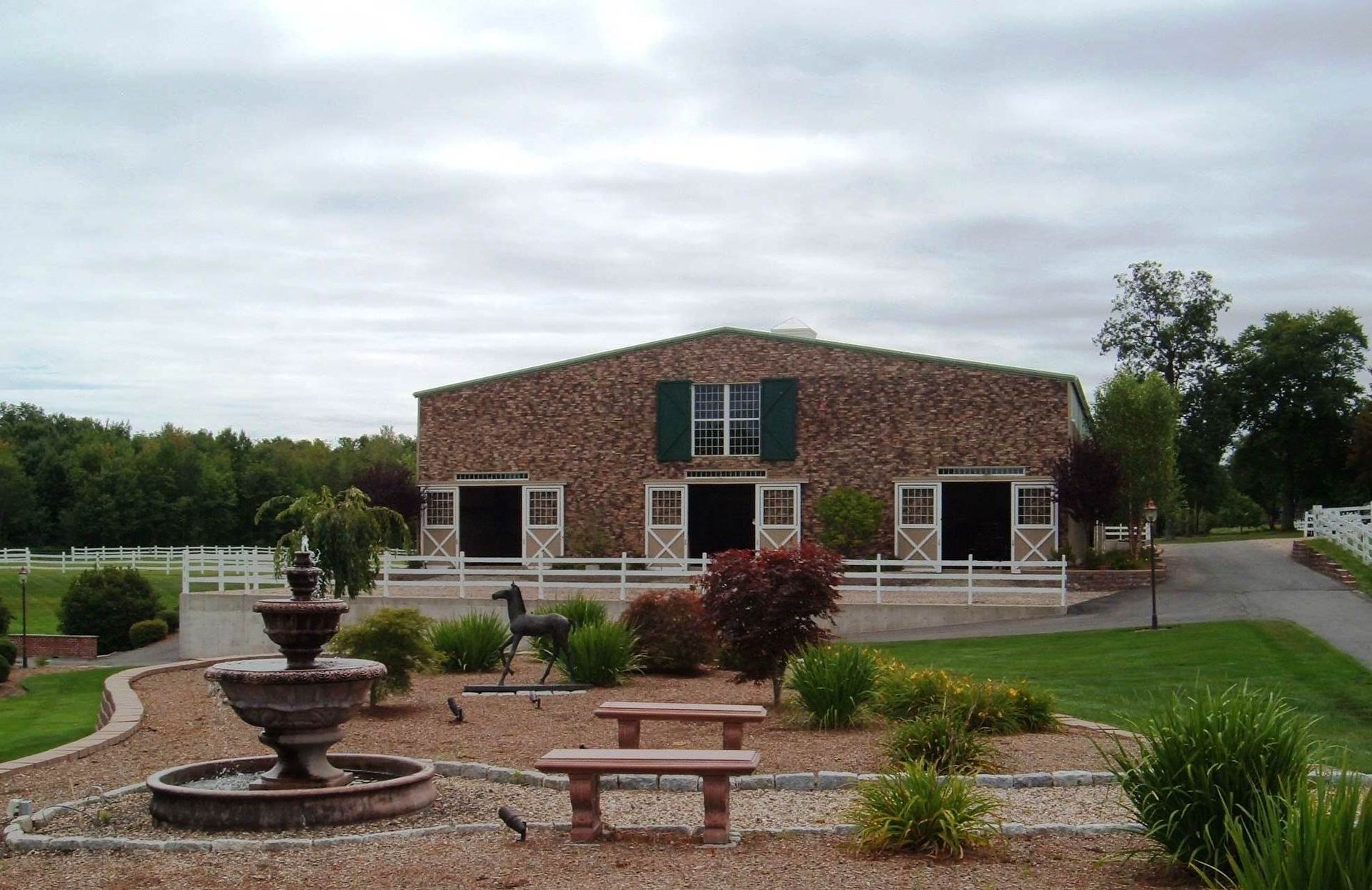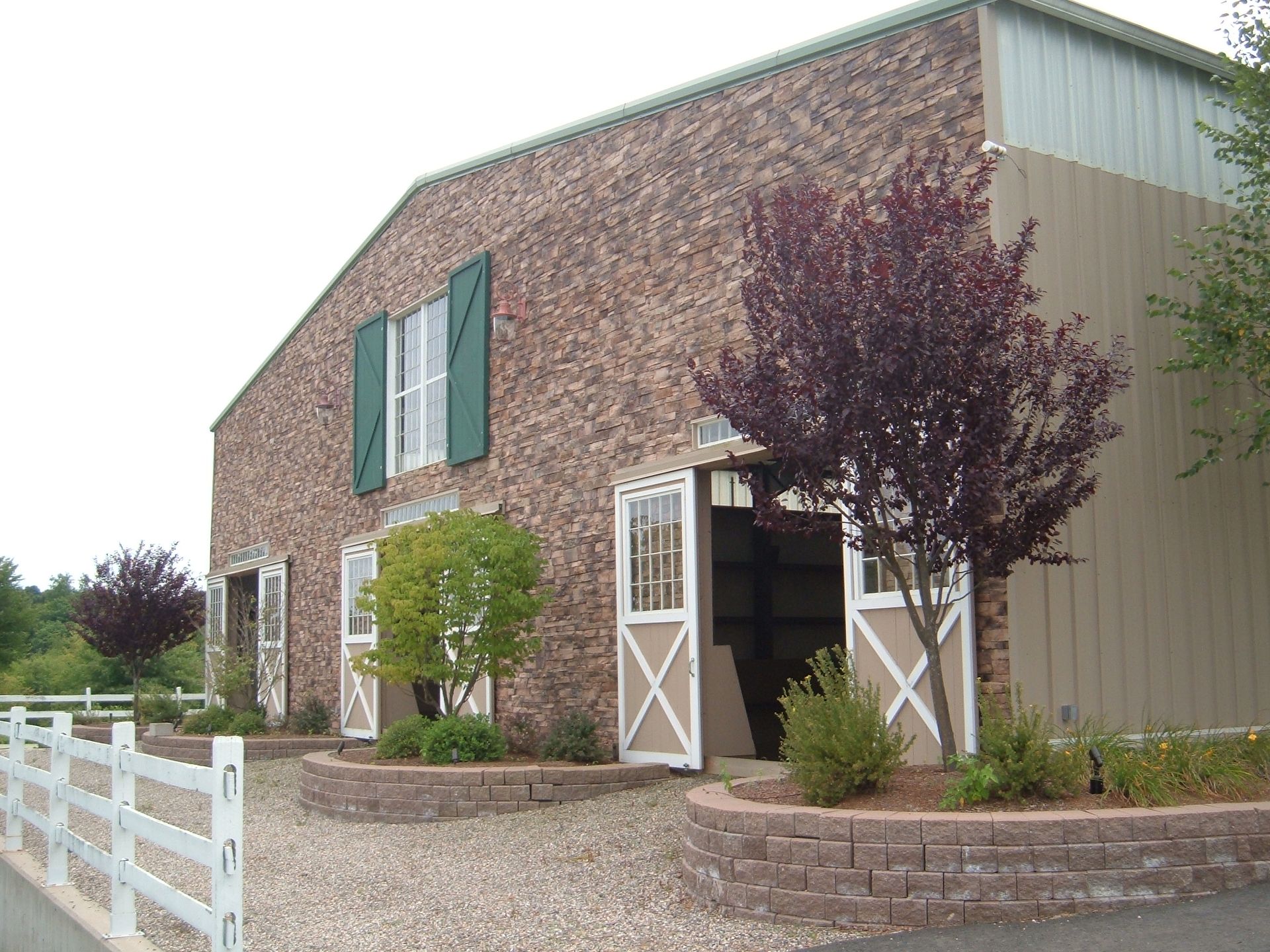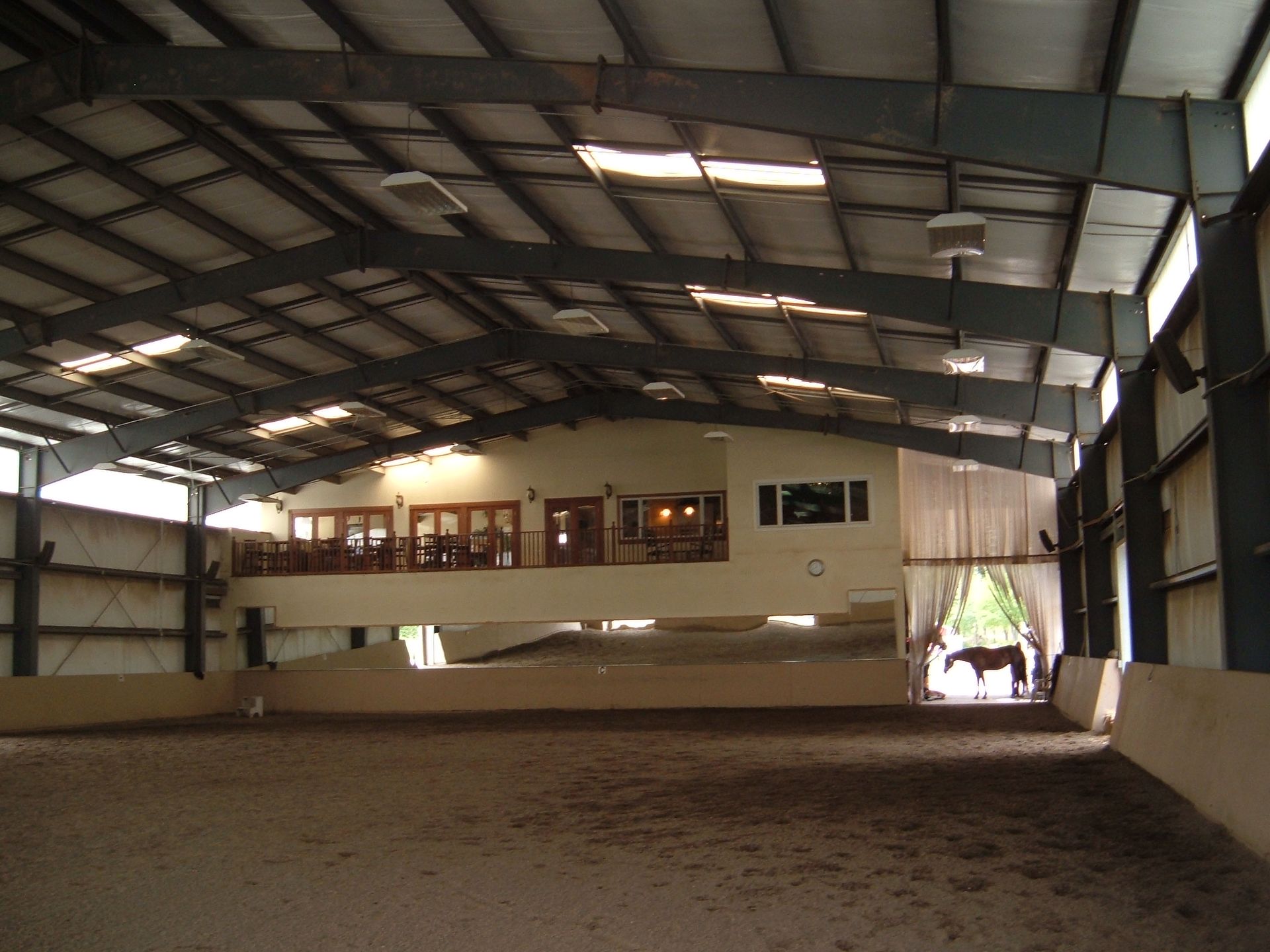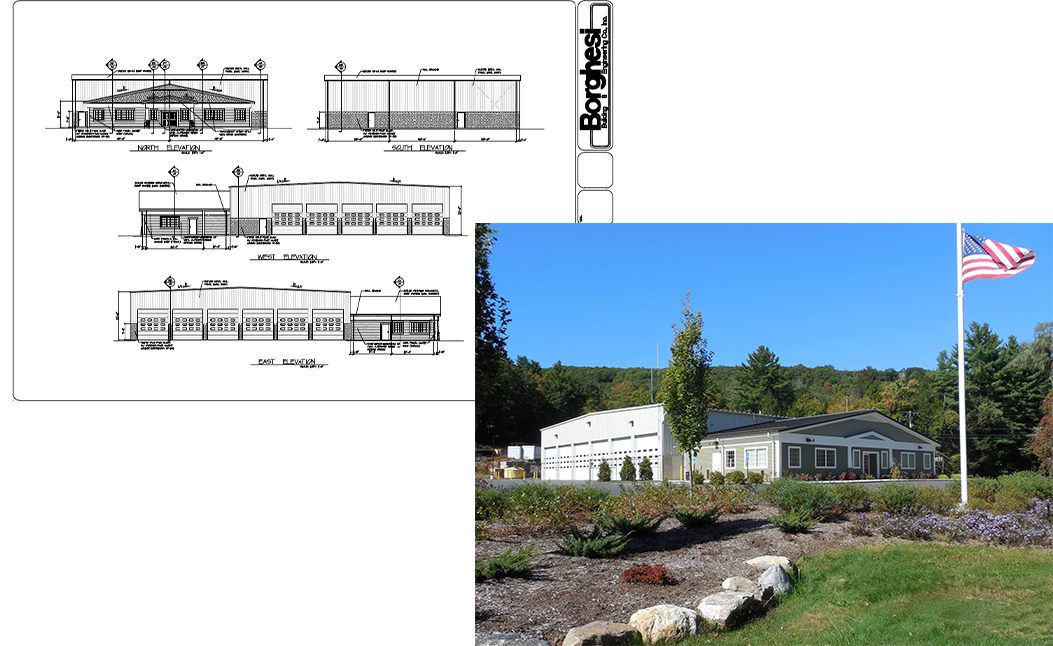━ Suffield, CT
Kevin Armata's Horse Riding Arena
About
- 14,000 SF Horse Riding Arena facility.
- This building is a 22’ high eave height building. The north exterior of the building has a field stone veneer covering the entire side. There are three 10’x 10’ double wood/glass sliding barn doors and one large 9’x 9’ window in the loft area which is a spectator viewing area for the riding arena.
- The rest of the building has a Butler BRII ribbed metal wall panel with a 4’ high translucent panel above to let in lots of natural light into the arena area and a two cupolas on its 2:12 sloped standing seam metal roof that gives this building a traditional “barn like” style.
- The south side of the building has four overhead doors of varying sizes to access feed, hay and equipment areas.





