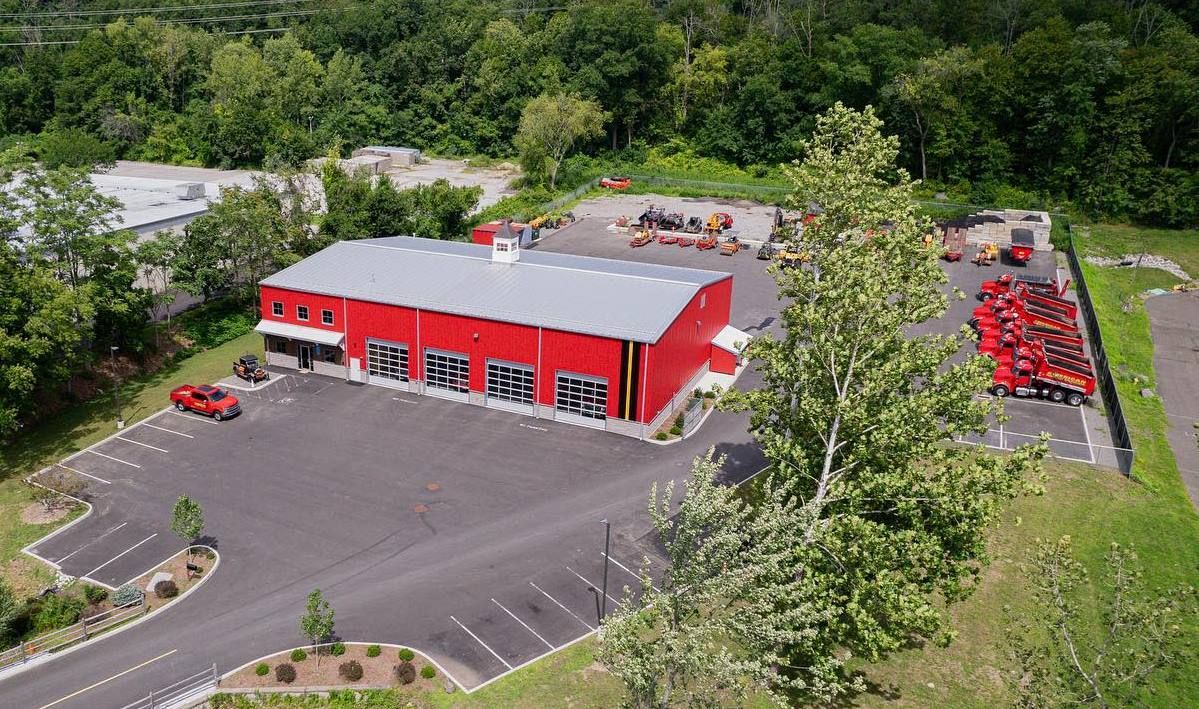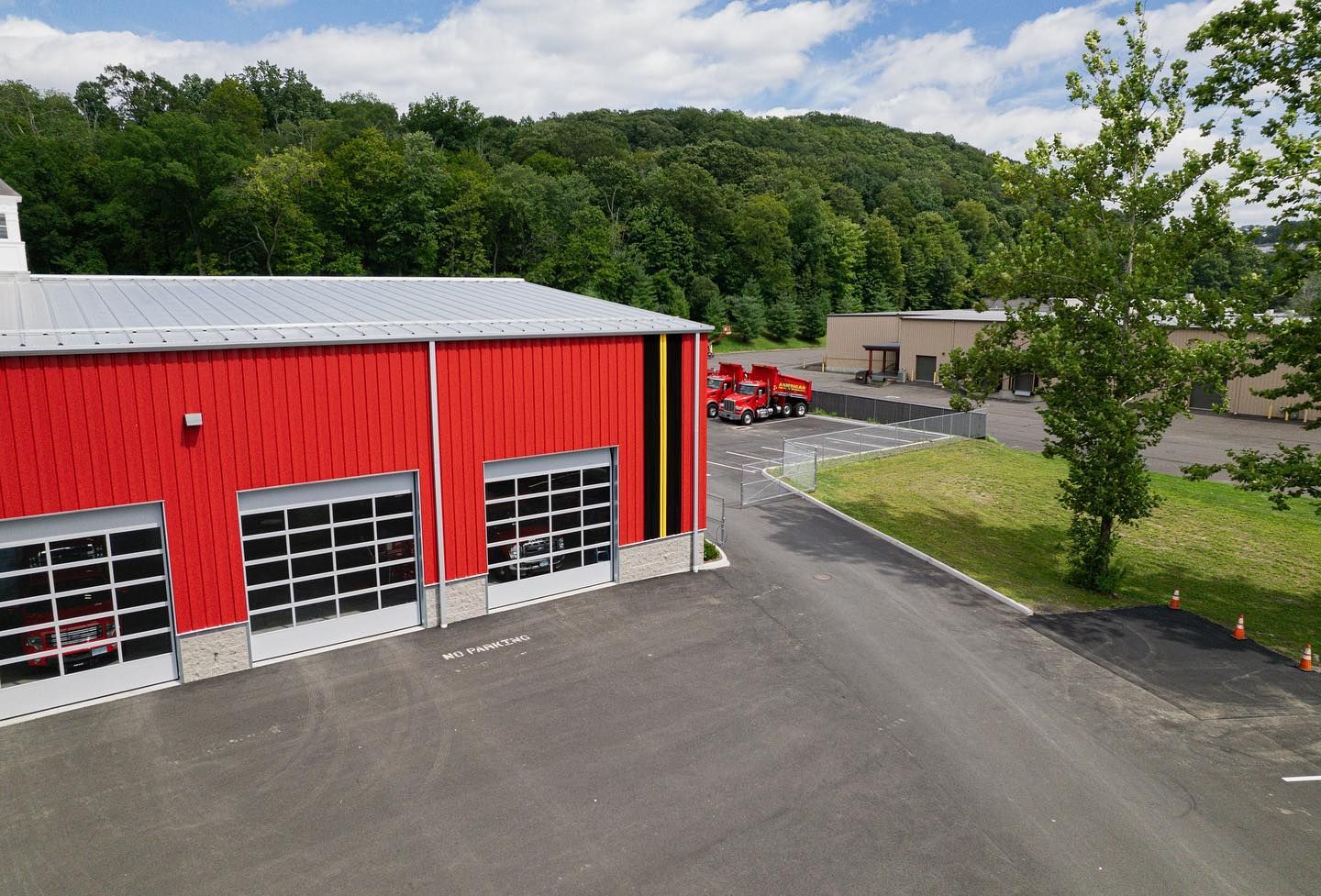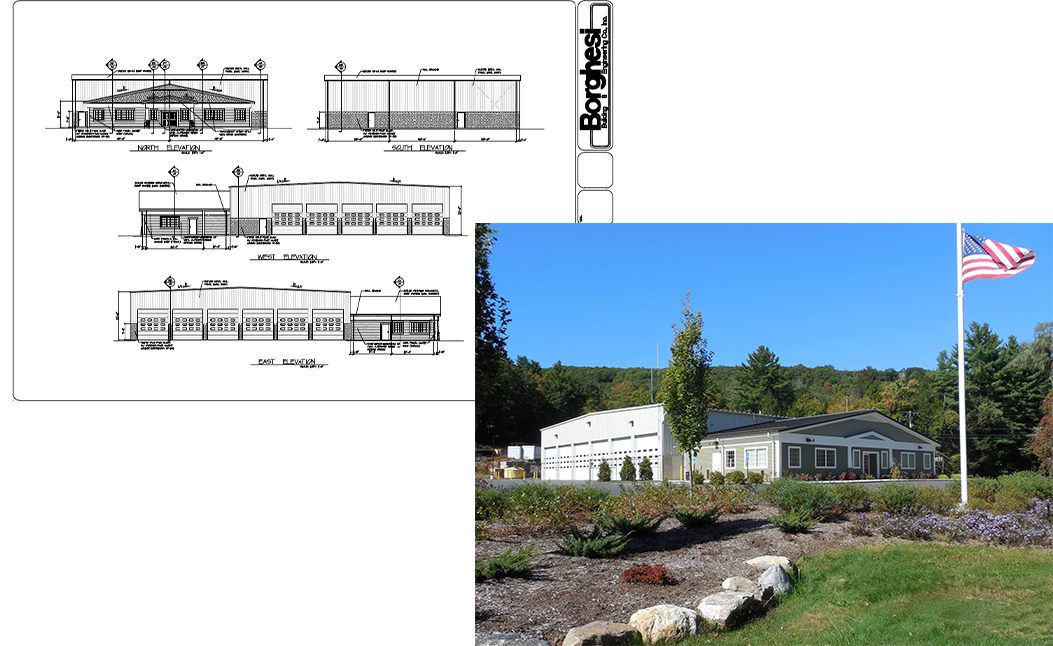━ Danbury, CT
American Pavement Specialist
About
- 9,600 SF Offices and vehicle maintenance facility.
- This building is a 25’ high eave height building. The exterior finishes are 4’ high tinted split-rib masonry and tinted split-face masonry knee wall around entire exterior. The office area has mutiple 4’x 4’ high windows and a rough-sawn vertical siding and a 4’ overhang at the office entry. The rest of the building has a ribbed metal wall panel and a cupola on it’s standing seam metal roof that gives this building a traditional “barn like” style. The shop/ maintenance bays have a 2 four 10’x 10’, three 10’x 12’ and three 12’x 12’ overhead doors to allow larger vehicles to be serviced.










